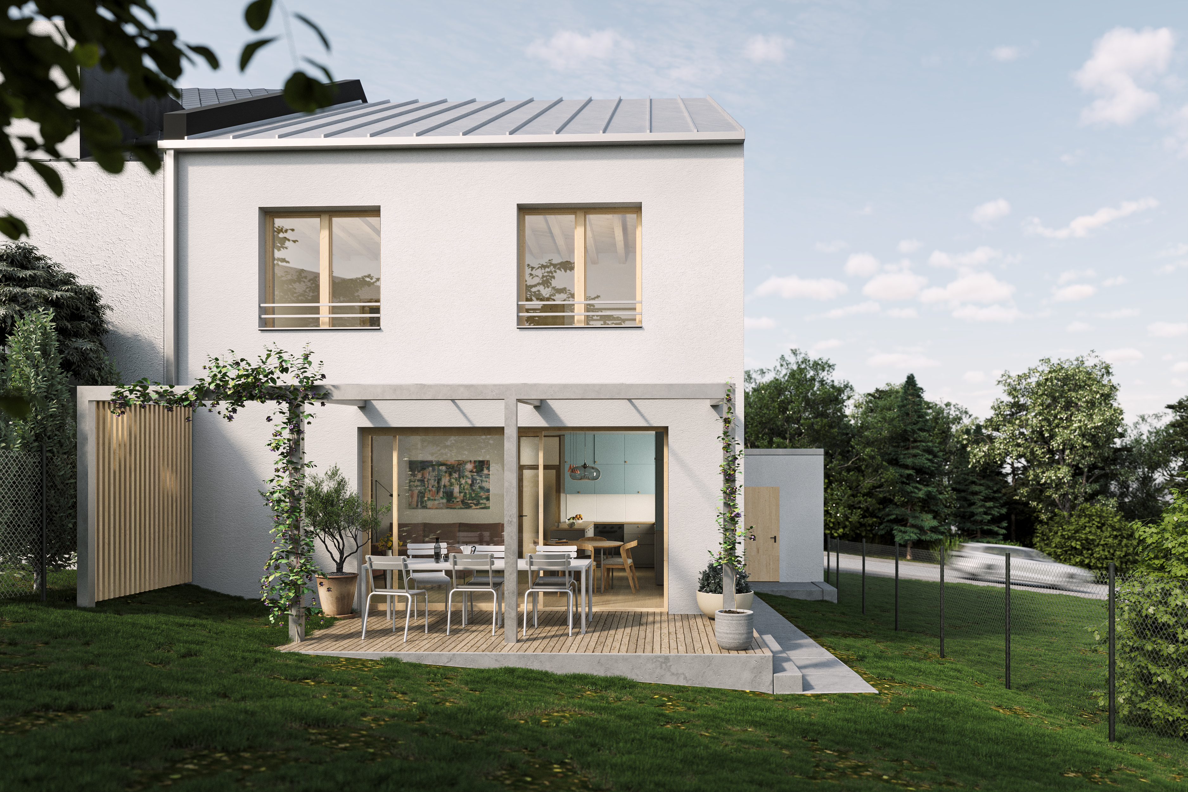
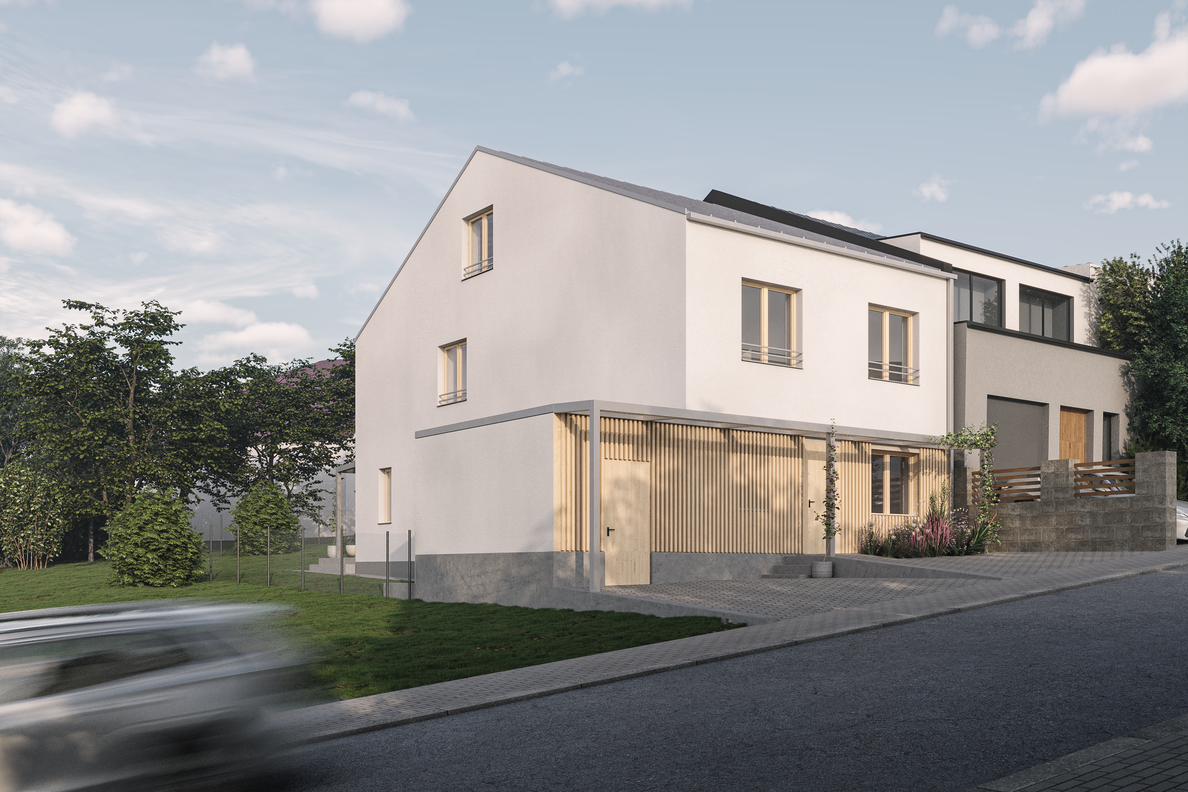
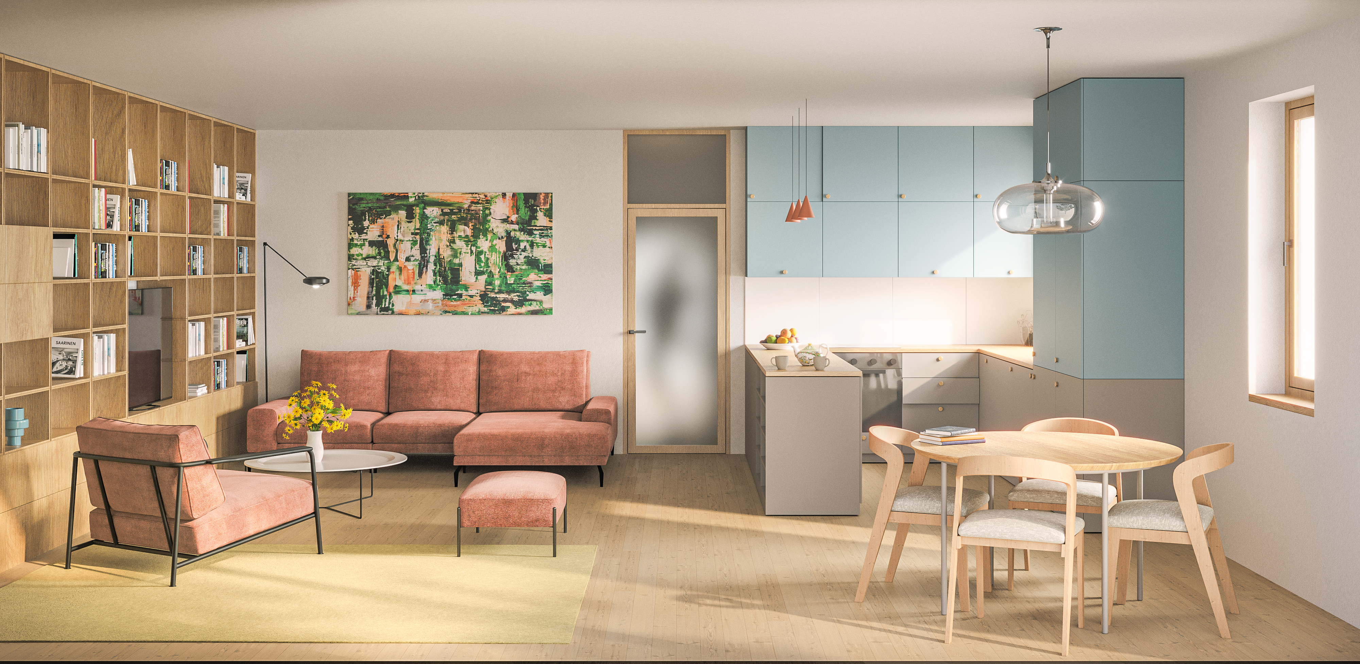
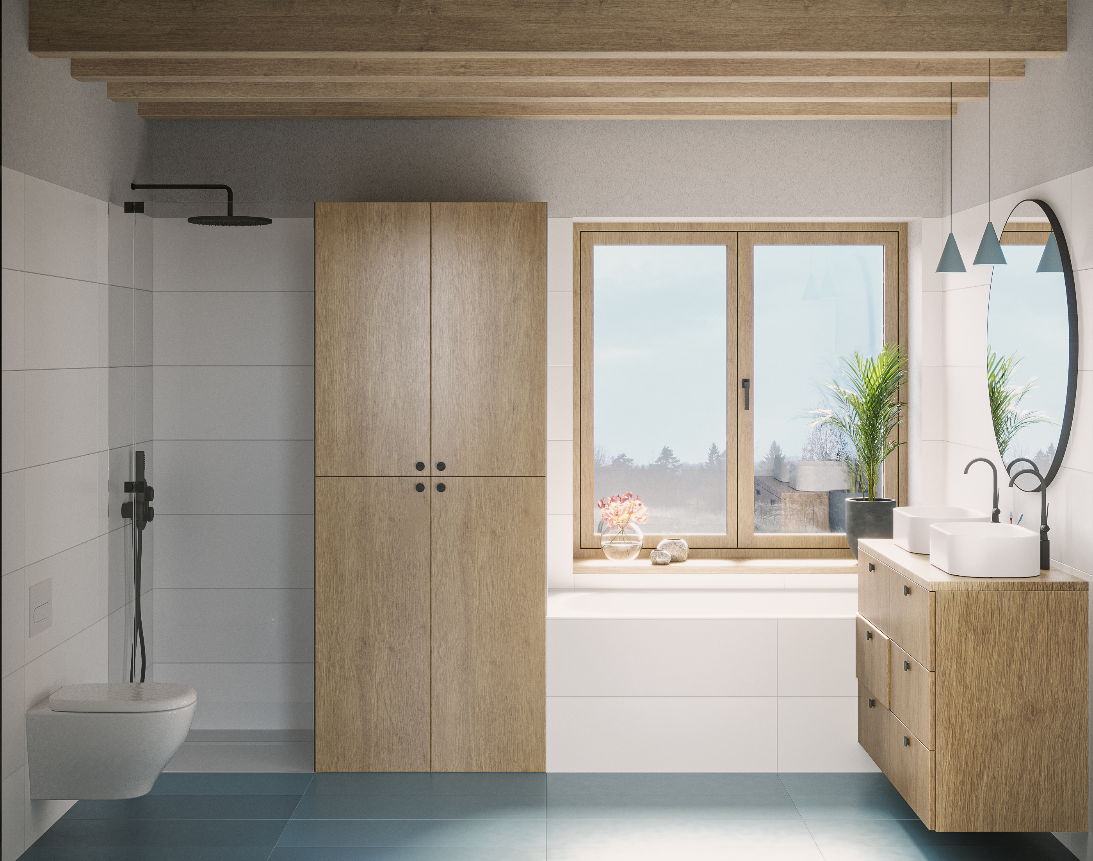
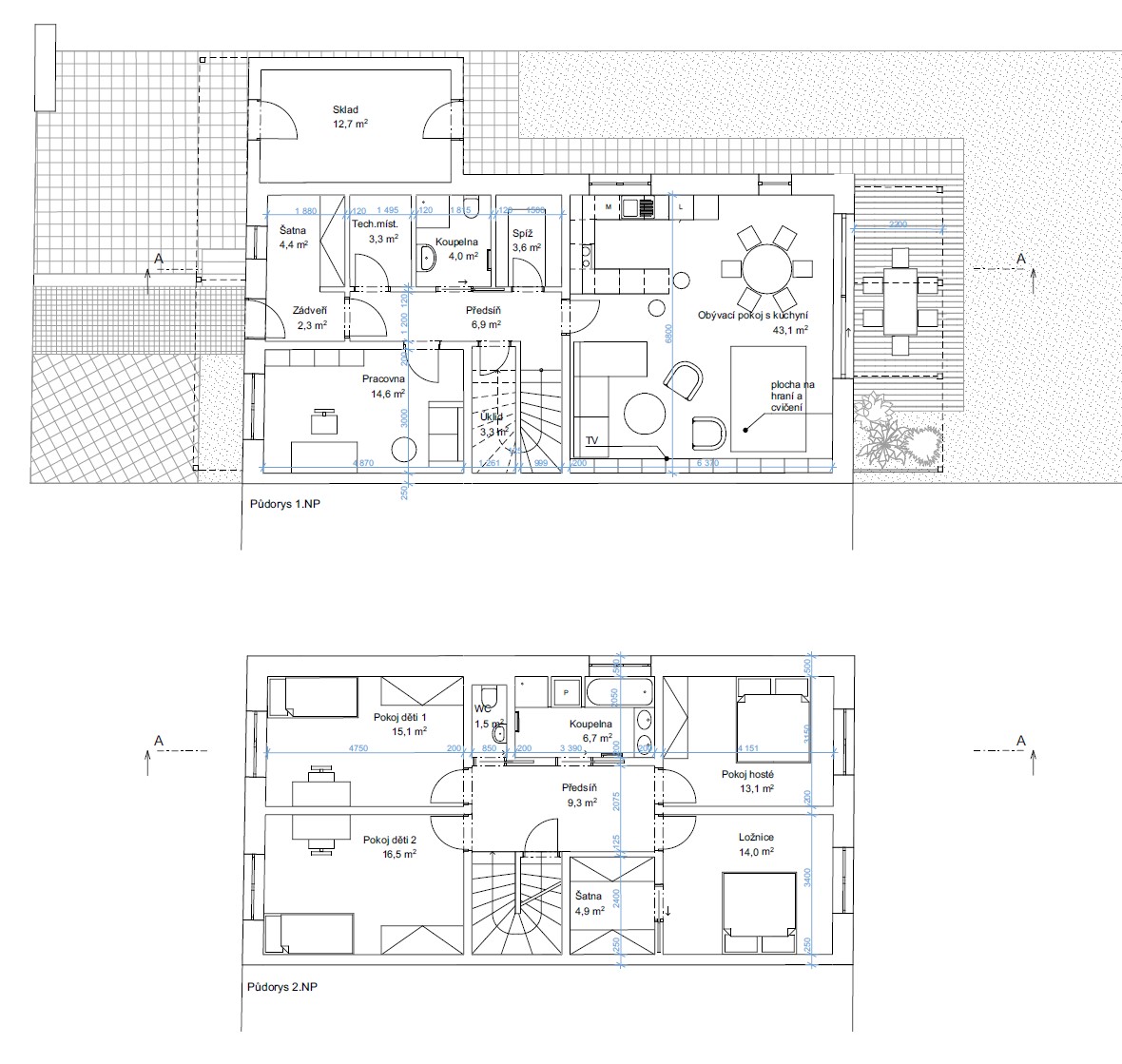
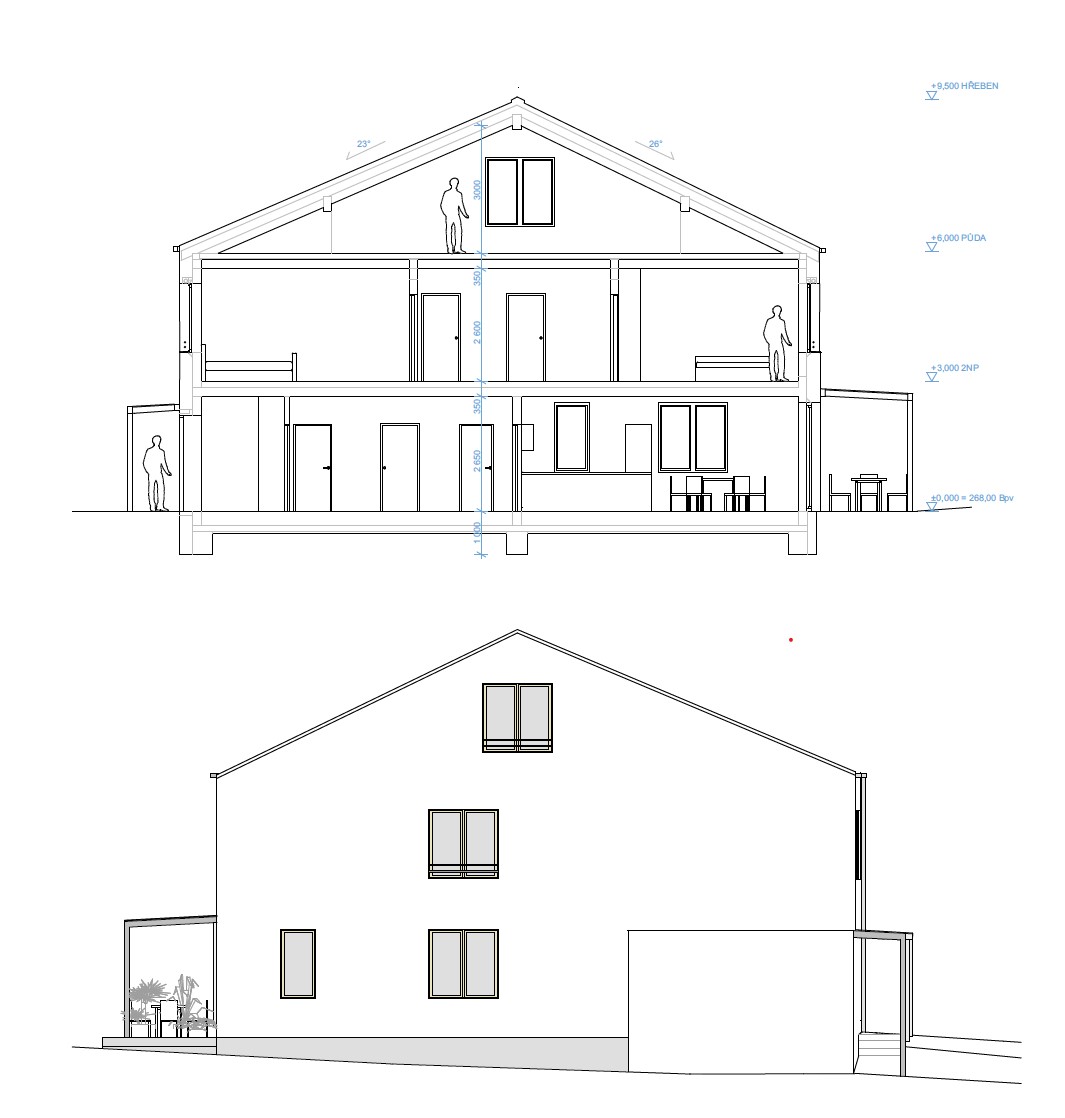

CHABRY FAMILY HOUSE
status
study
year
2024
location
Prague, The Czech Republic
team
Janosch Welzien, Filip Hermann, Štěpánka Úlehlová
The house is designed as a simple two-story volume with a gable roof, so that its volume aligns with its neighboring houses. It is surrounded by three steel canopies made of stainless steel; one covers the parking space, another covers the entrance, and the third covers the terrace. Upon arriving at the house by car, it is possible to enter the house without getting wet, and the terrace allows sitting in the dry and shaded area. The facade of the house under the canopies is clad in wooden slats, which are thus protected from the rain. The steel structure of the canopies is roofed with glass (terrace), sheet metal (garage), or left uncovered where greenery would be located. On the first floor, there is the entrance, a wardrobe, a bathroom with a toilet, a technical room, a study, a living room with a kitchen, and a staircase to the second floor. On the first upper floor, there are two children's rooms, a bedroom, and a guest room. A comfortable staircase allows further access to the attic.
