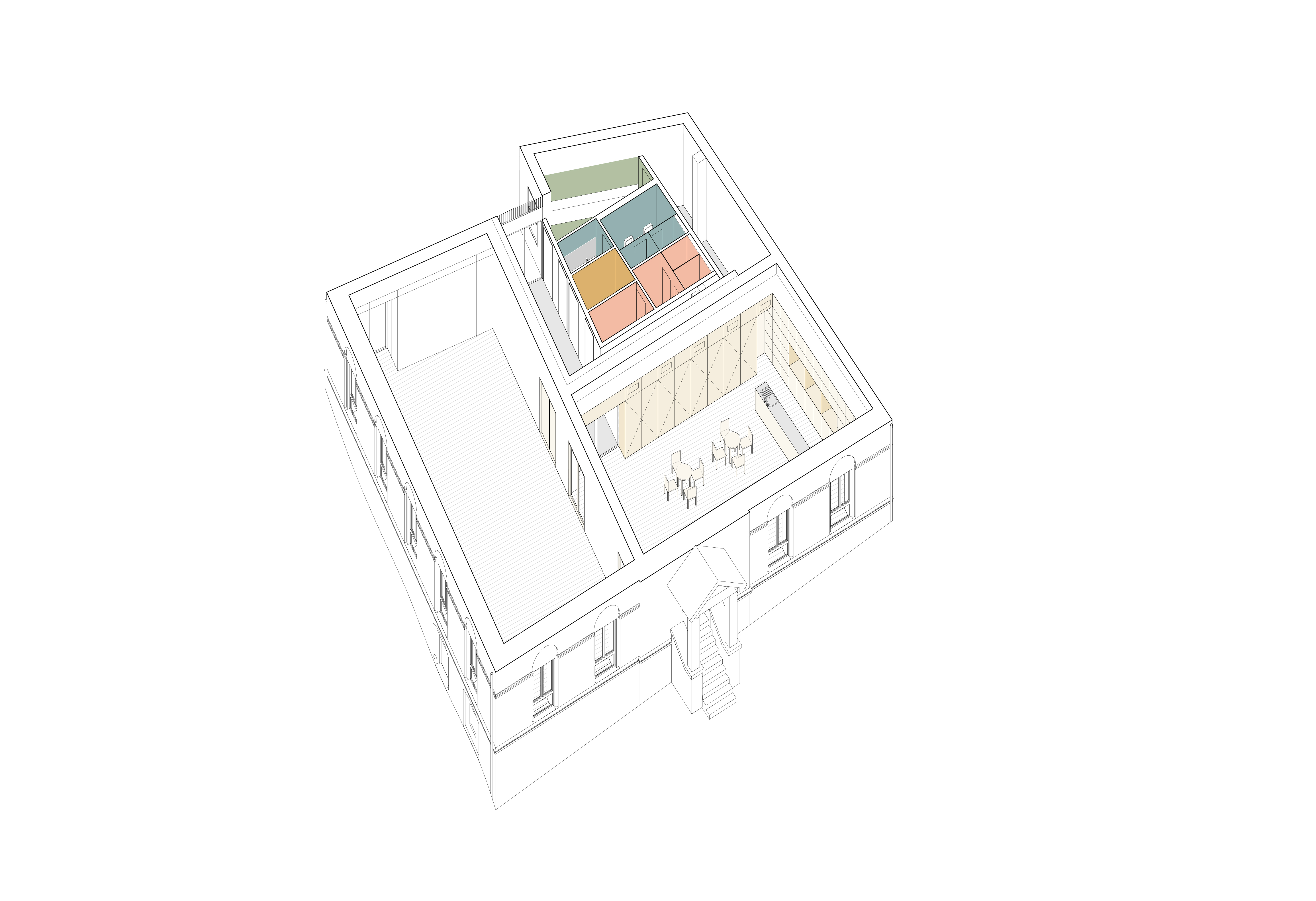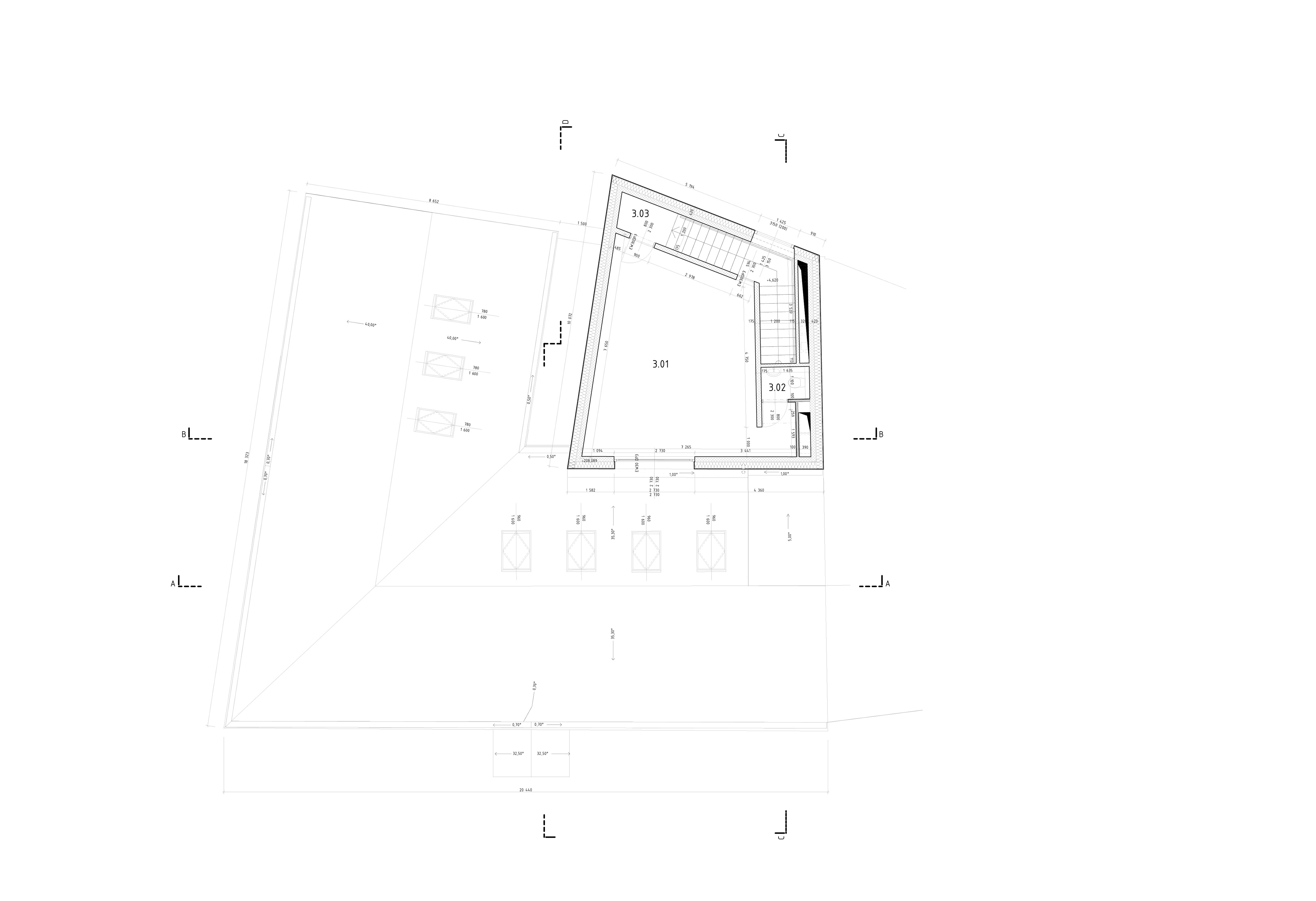














COMMUNITY CENTER KOMÍN
status
competition, 1st place, under construction
year
2019-now
location
Brno-Komín, The Czech Republic
team
Štěpánka Úlehlová, Filip Hermann, Janosch Welzien
Anotation
New cultural and social centre Stara hasicka. The Komín city gets a new fire tower. The mass of the original buildingis reduced to its essence. In the south wing, the large hall newly opens up to the truss, the east wing contains a smallhall/café and above it a clubhouse/balcony. The original volume is complemented by a slender lapidary box, amachine containing the remaining required equipment. The form of completion, the tower, points to the originalfunction of the house: a fire building. The completion does not hide, the new with dignity complements the old. Weconfirm the volume of the old building as the dominant feature of the place forming the core of the city.
Jury evaluation
The approach to refurbishment is very consistent - it allows the preservation of all the values of the existing building,including authentic details, without resigning from the added value of higher usability. The design sensitively adaptsto the existing form, respects the old building. The main hall is flexible, divisible by sliding walls and interconnectedwith the balcony. Clubrooms are concentrated in the new structure of the "towers" with minimal facilities and access.The design is sensitive in access to historical construction structures. The ratio between primary and secondaryoperating areas is very favourable. The contrast between the approach to the authentic matter of the original buildingand the contemporary completion is convincing in the clear
New cultural and social centre Stara hasicka. The Komín city gets a new fire tower. The mass of the original buildingis reduced to its essence. In the south wing, the large hall newly opens up to the truss, the east wing contains a smallhall/café and above it a clubhouse/balcony. The original volume is complemented by a slender lapidary box, amachine containing the remaining required equipment. The form of completion, the tower, points to the originalfunction of the house: a fire building. The completion does not hide, the new with dignity complements the old. Weconfirm the volume of the old building as the dominant feature of the place forming the core of the city.
Jury evaluation
The approach to refurbishment is very consistent - it allows the preservation of all the values of the existing building,including authentic details, without resigning from the added value of higher usability. The design sensitively adaptsto the existing form, respects the old building. The main hall is flexible, divisible by sliding walls and interconnectedwith the balcony. Clubrooms are concentrated in the new structure of the "towers" with minimal facilities and access.The design is sensitive in access to historical construction structures. The ratio between primary and secondaryoperating areas is very favourable. The contrast between the approach to the authentic matter of the original buildingand the contemporary completion is convincing in the clear
