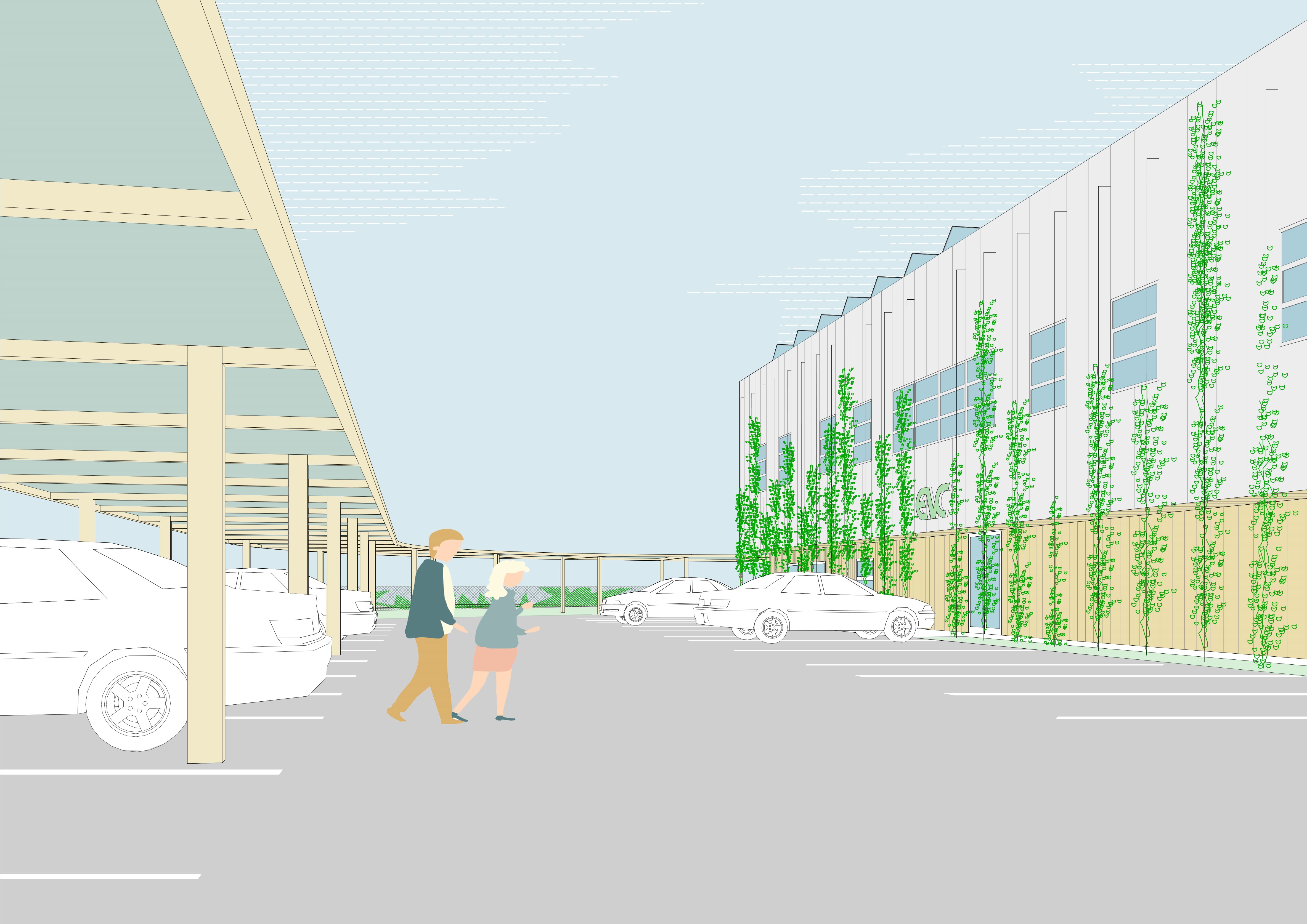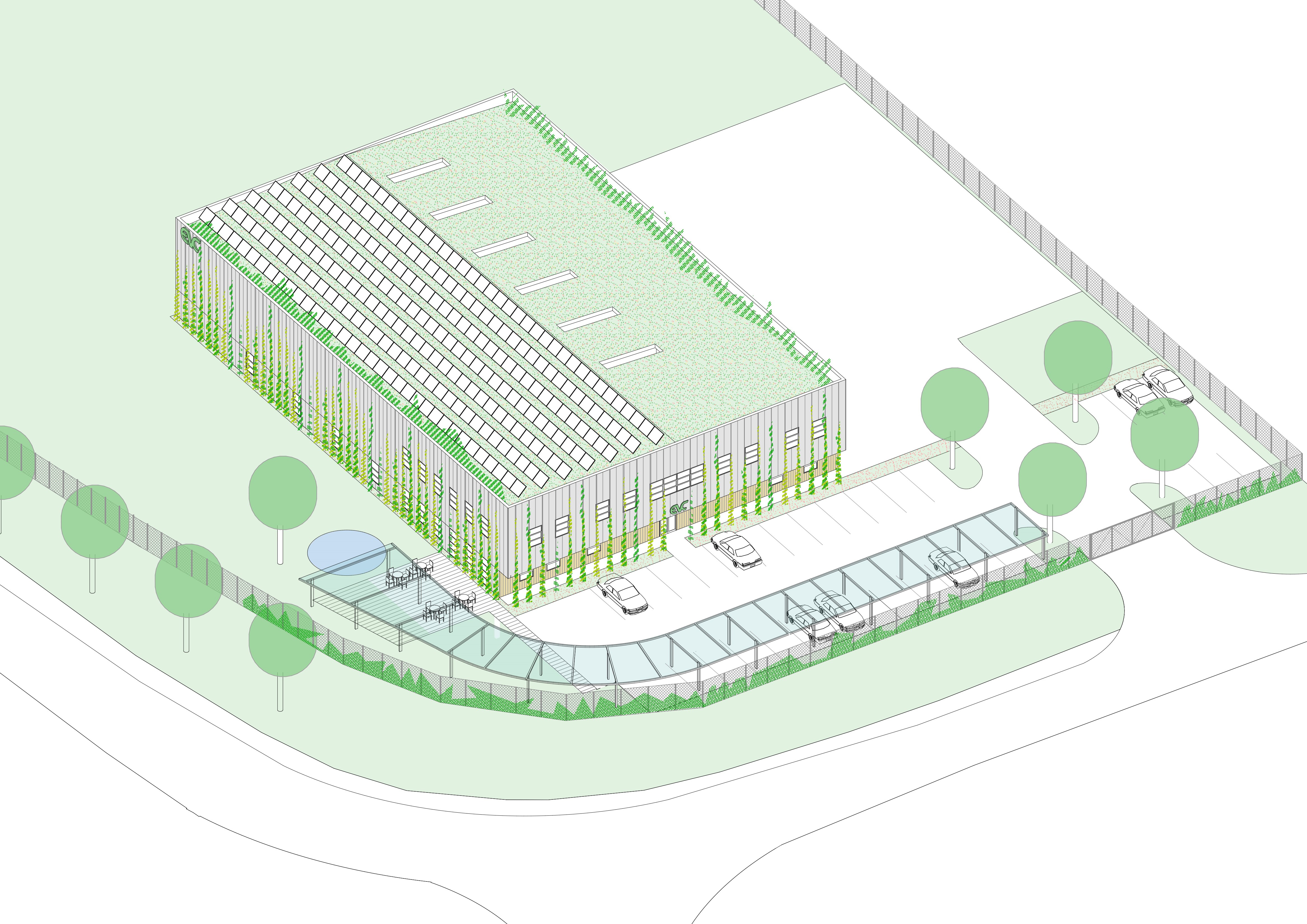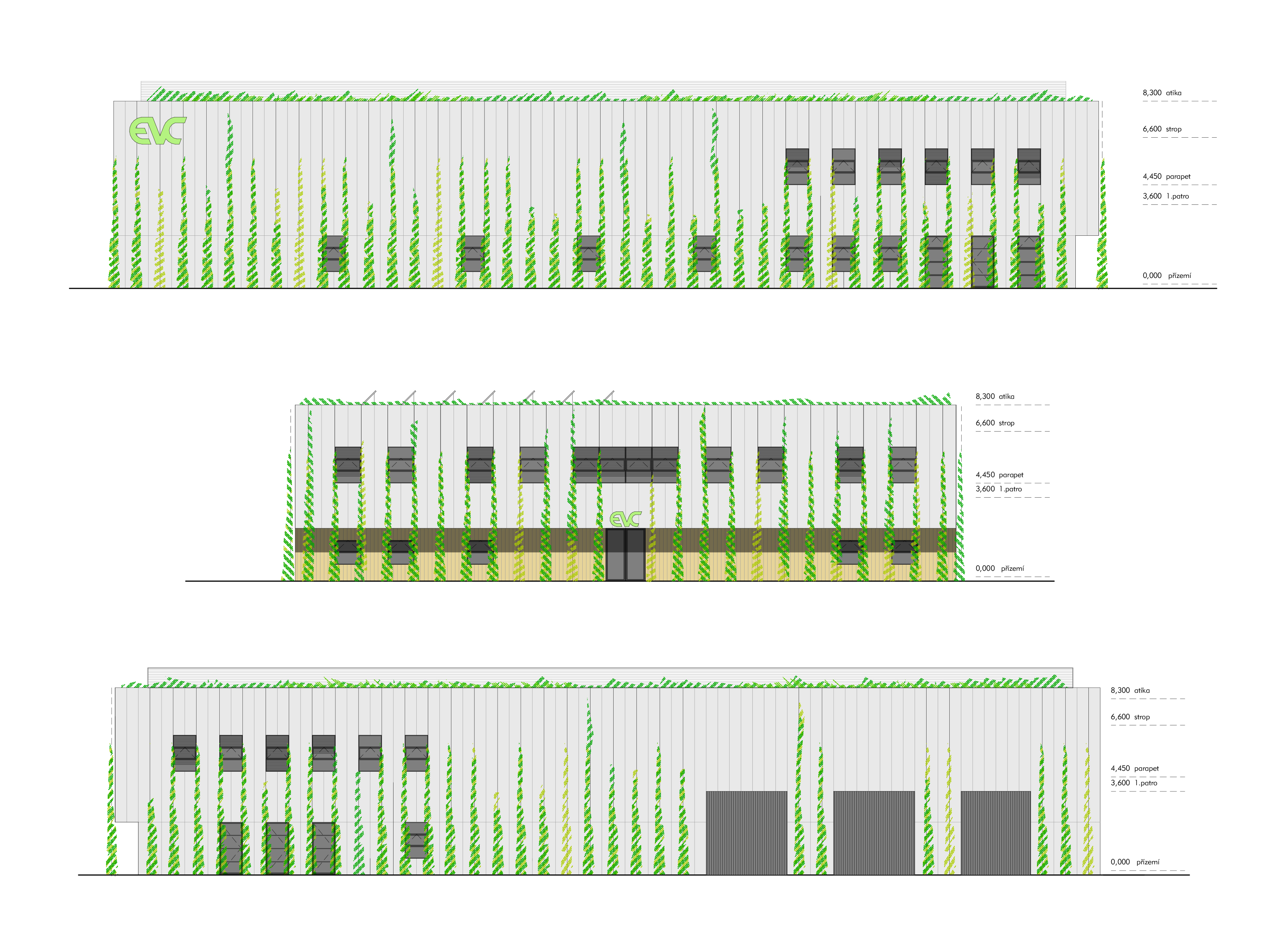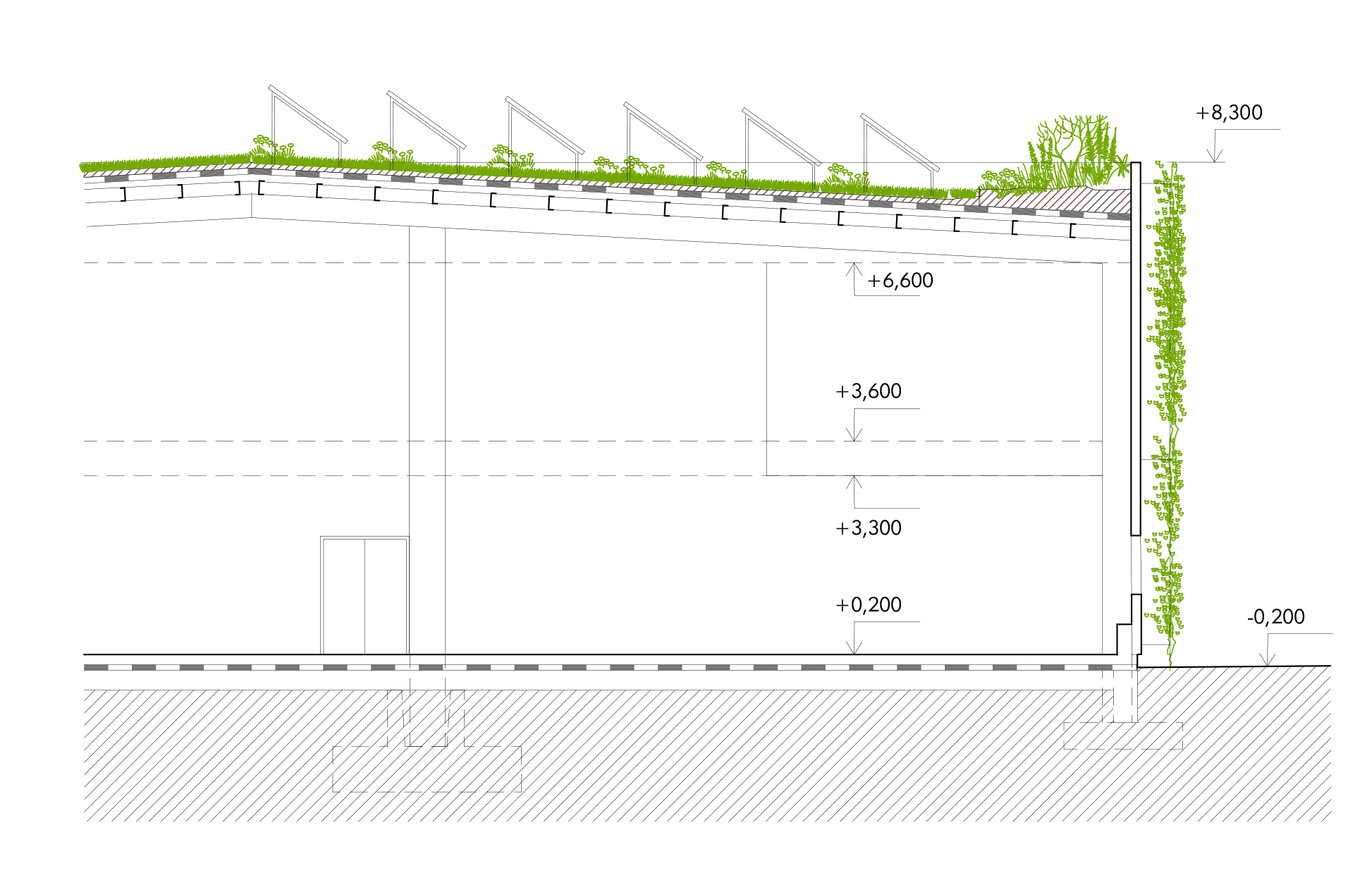



EVC HALL HOLEŠOV
status
facade study
year
2021
location
Holešov, Czech Republic
team
Filip Hermann, Štěpánka Úlehlová, Janosch Welzien
The study of the hall in Holešov primarily focuses on optimizing floor plans and designing the facade. We propose simplifying the volume of the hall and compacting it. The plasticity of the facade will be achieved through greening. In the entrance area, we propose a console along the entire length of the entrance facade, creating a covered entry space. The friendliness of the entrance is accentuated by wooden cladding, which connects to the green facade and the wooden canopy above the parking area, while also providing cover from the rain. We propose covering the hall with vertically oriented Kingspan panels. Climbing plants grow from the ground and climb vertically oriented cables or mesh. This is a mix of climbing plants (e.g., Akebia quinata, bindweed, Parthenocissus quinquefolia, or hops) that lose their leaves in the winter, thus allowing sufficient daylighting in the offices and desirable heat gains during the colder months. In the summer, together with external window blinds, they protect against unwanted heat gains. The windows are vertically oriented, divided horizontally into three panels, with the middle panel being operable.
