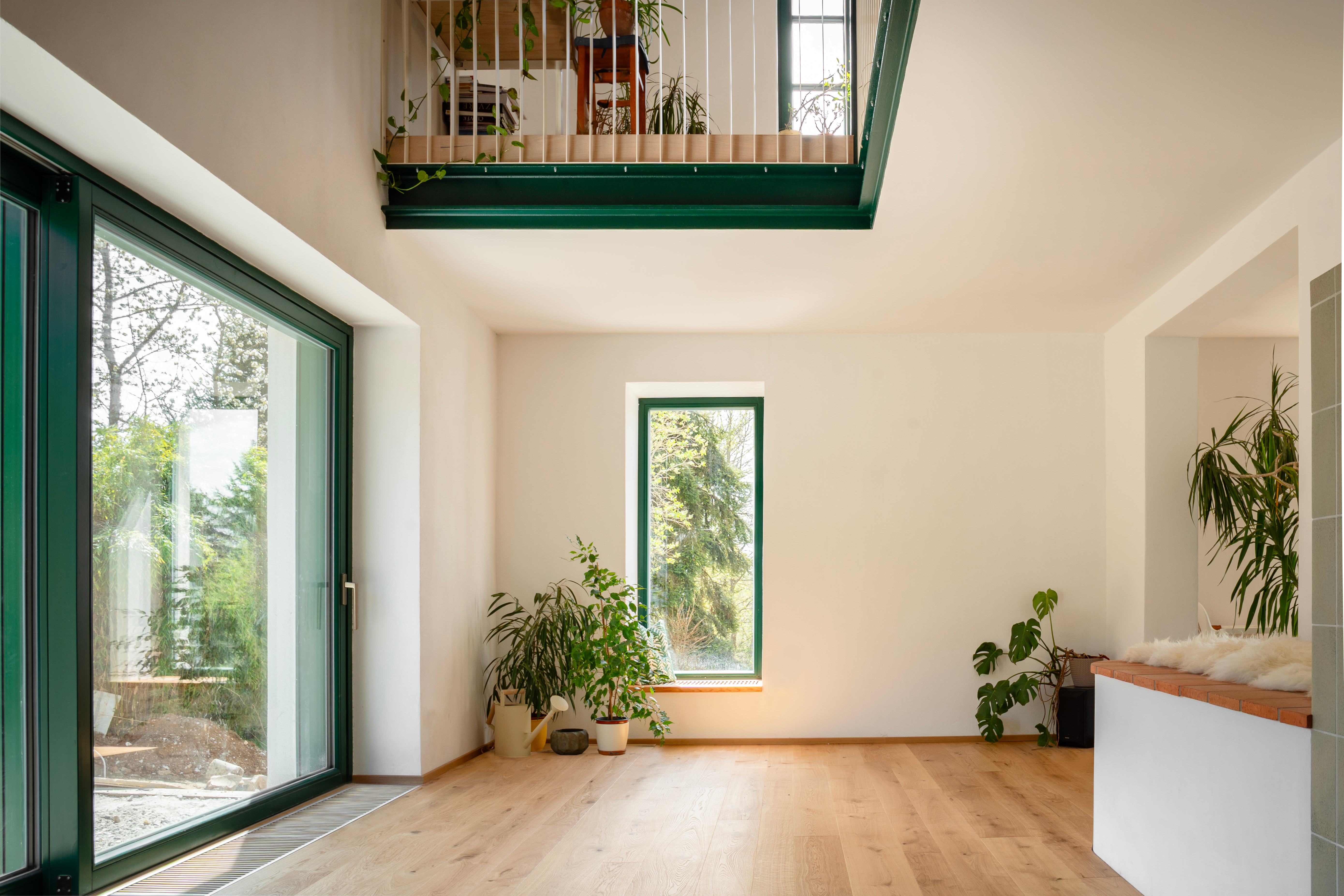
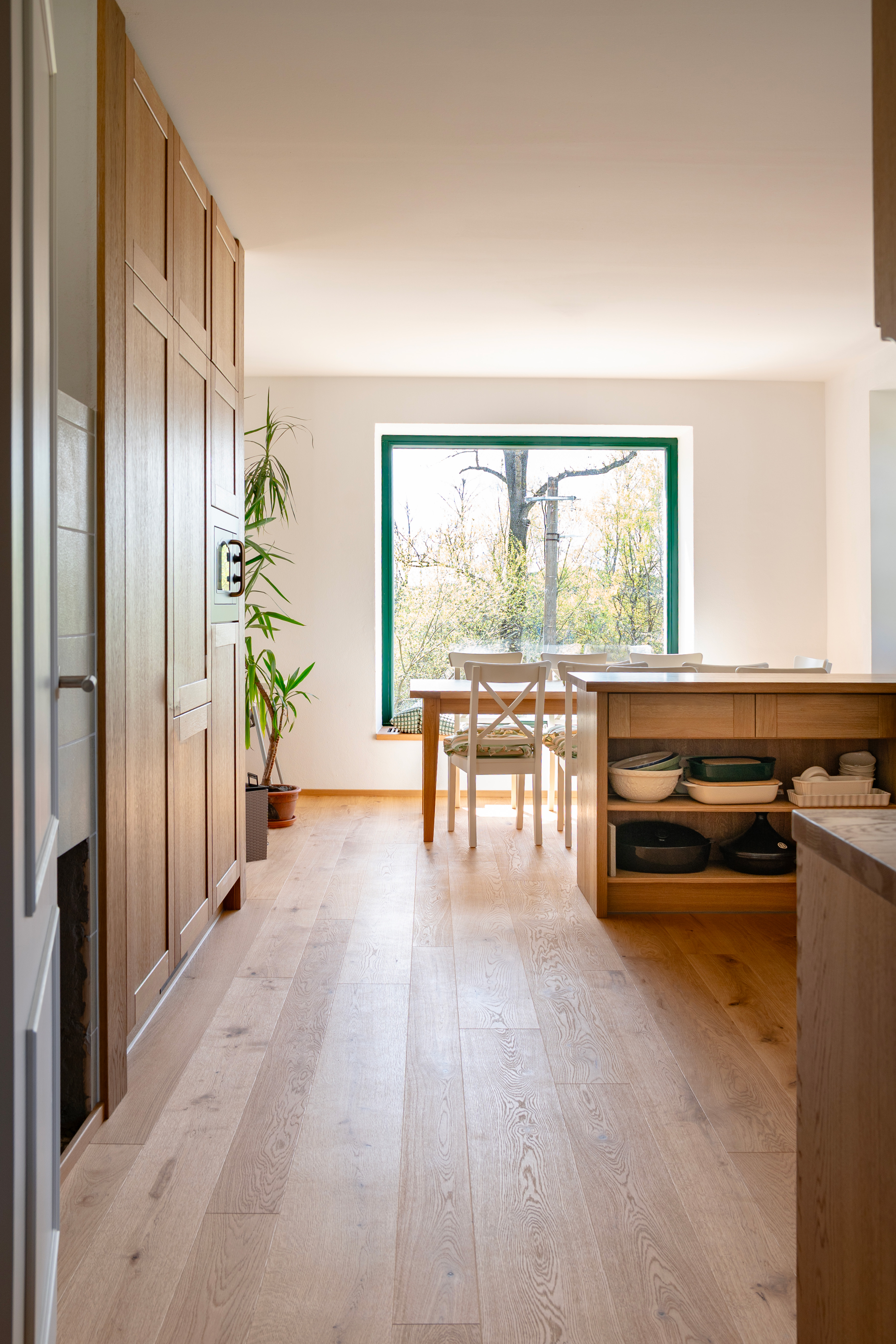
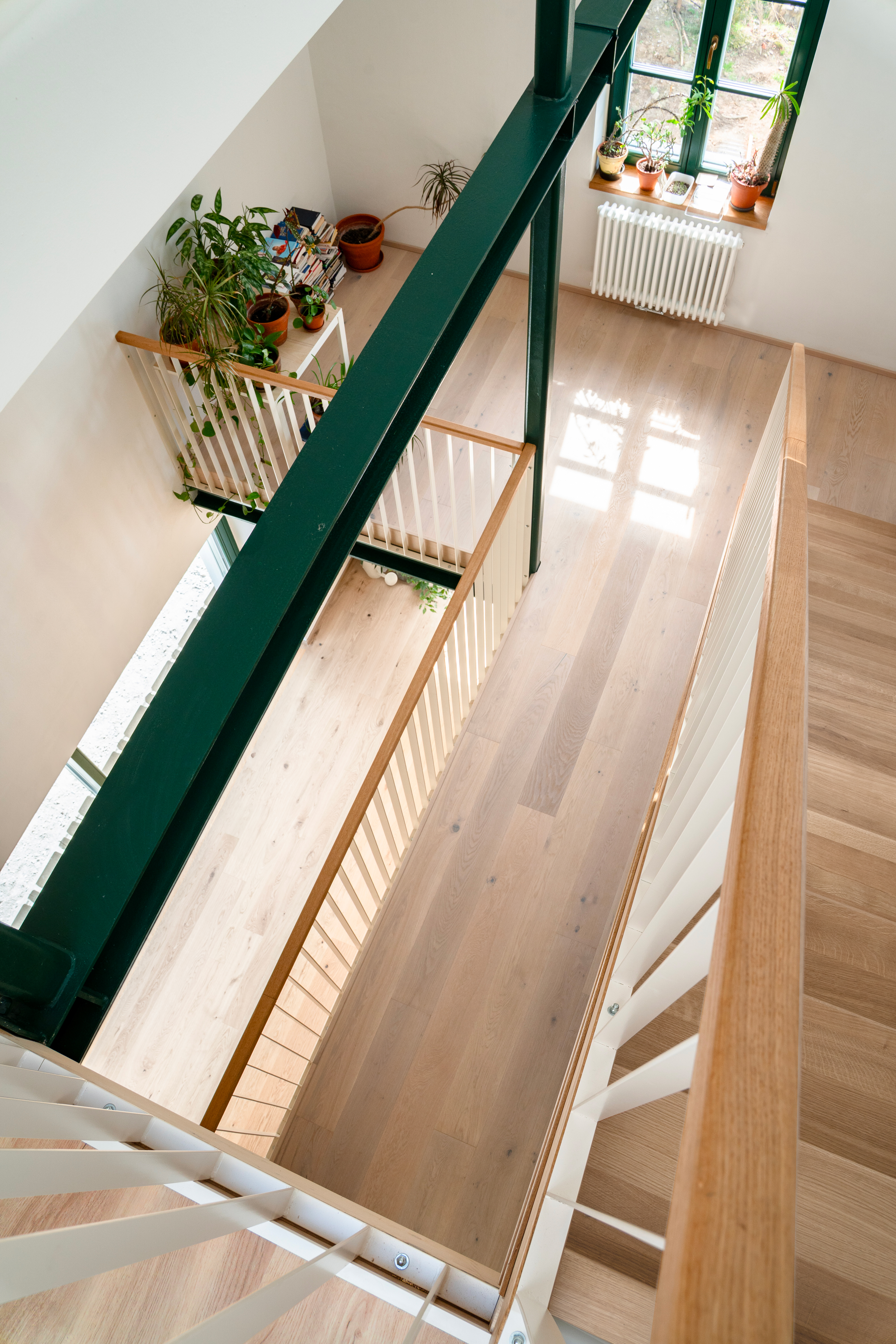



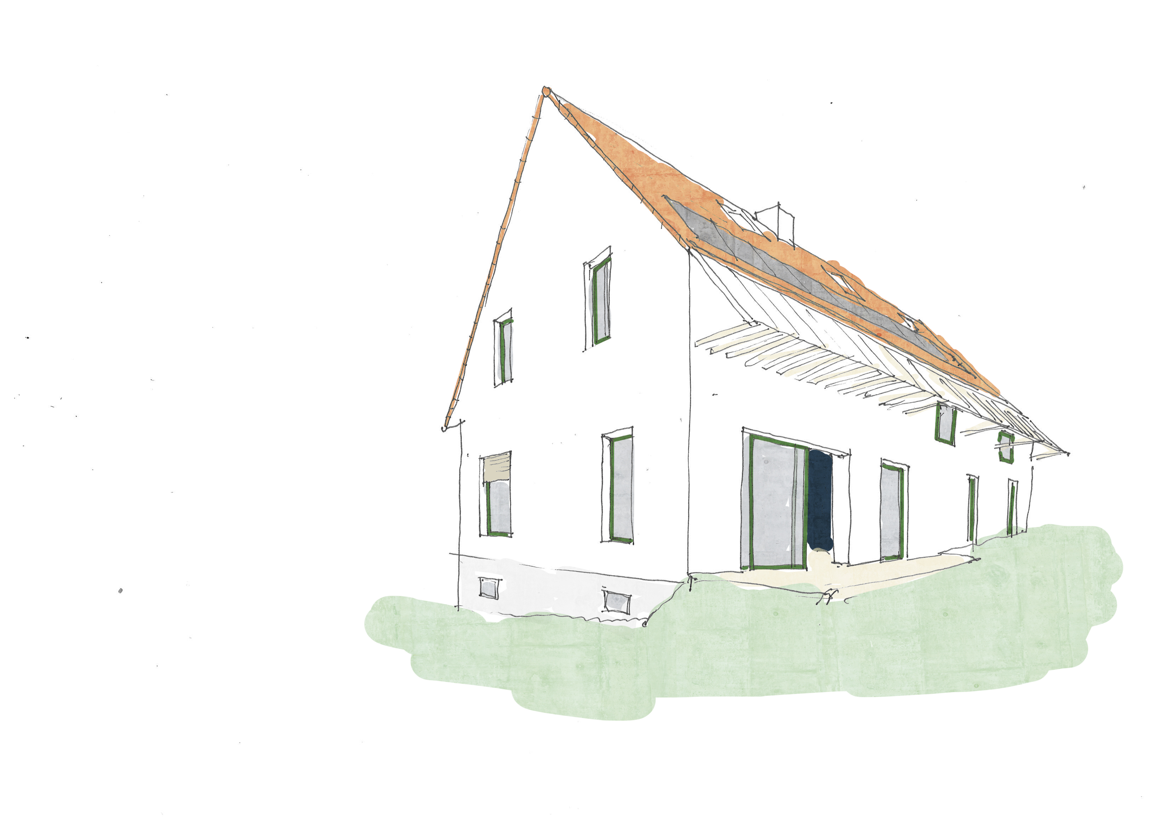
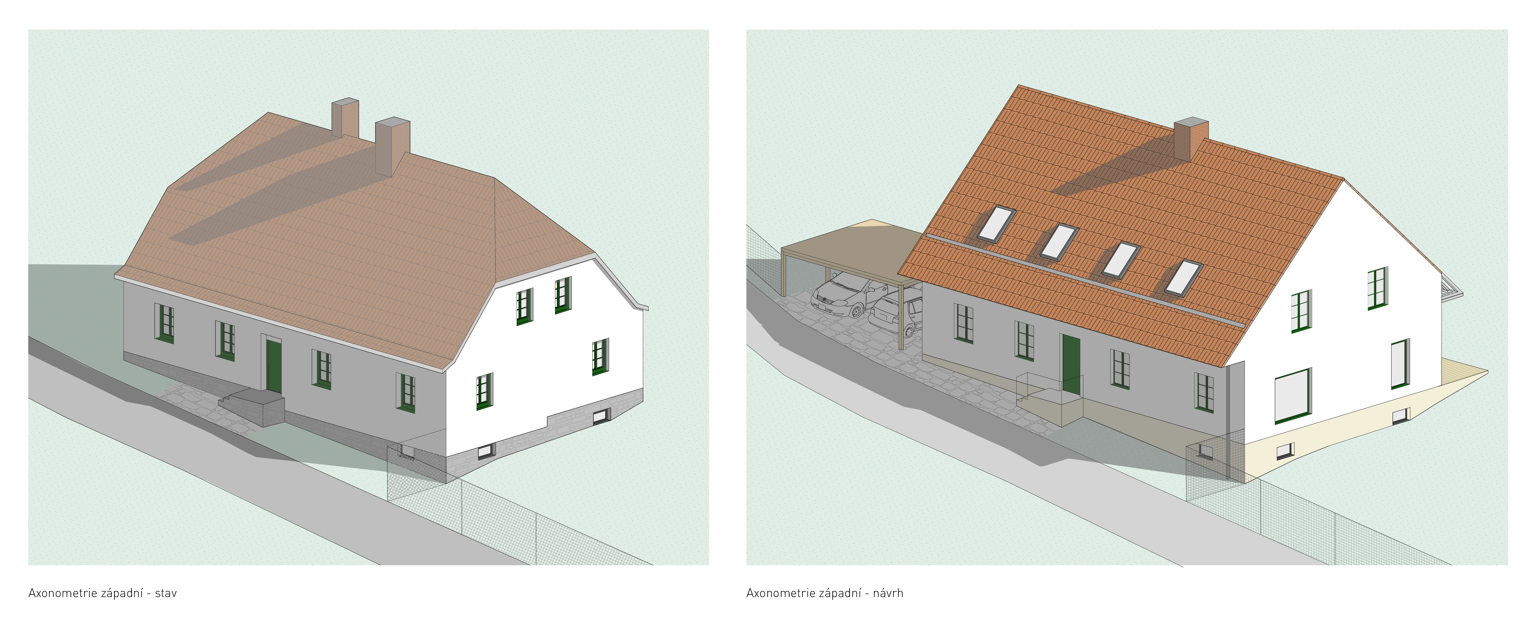
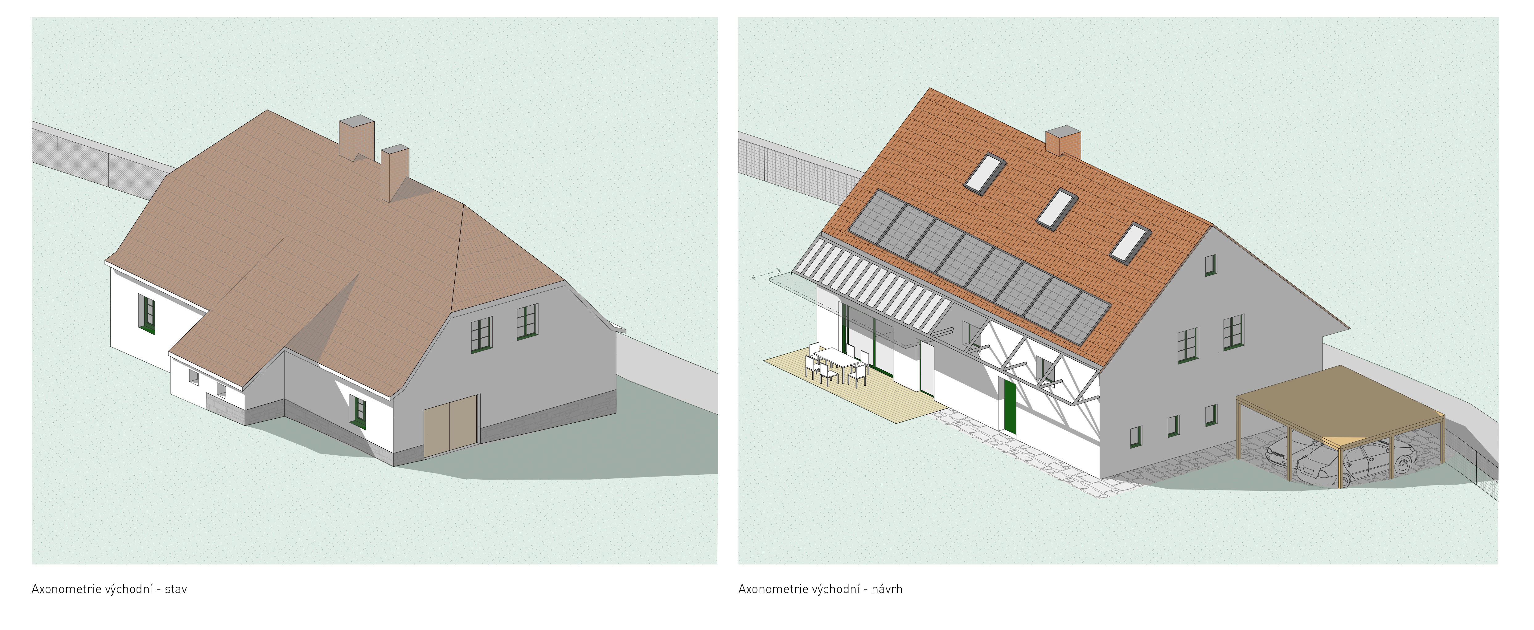
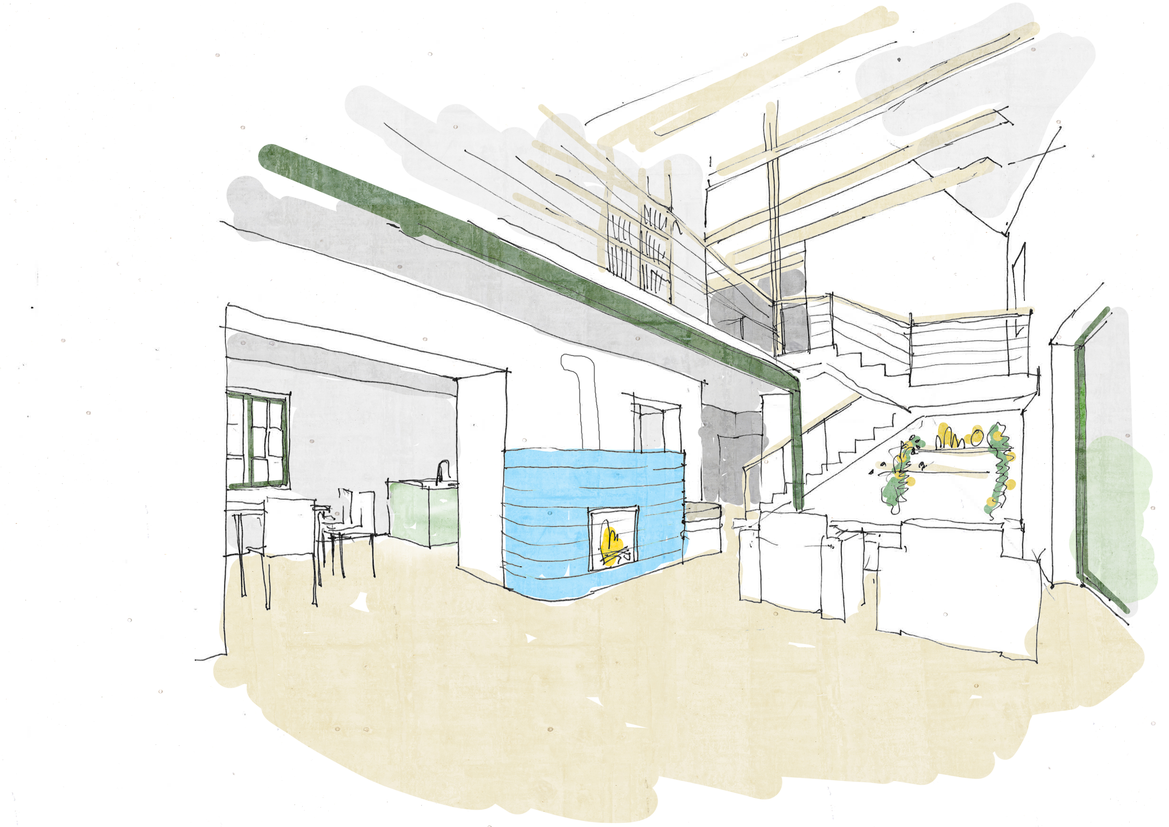
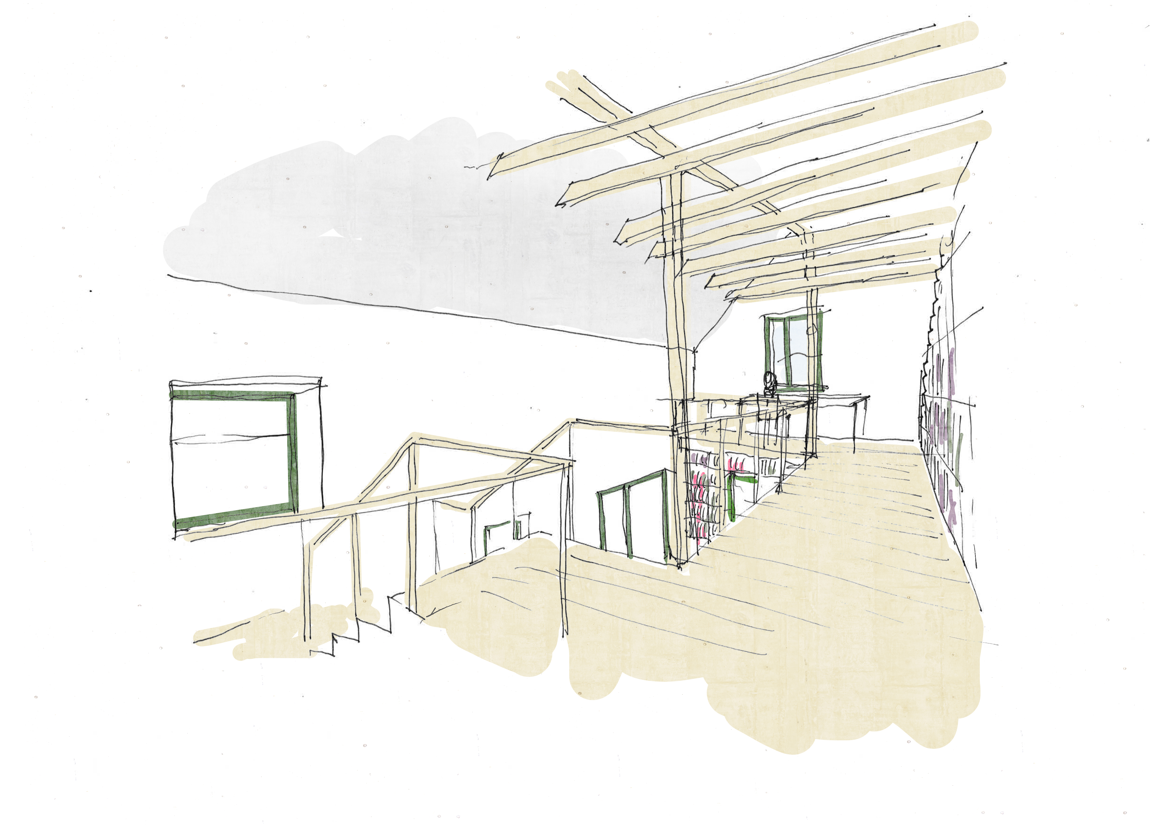
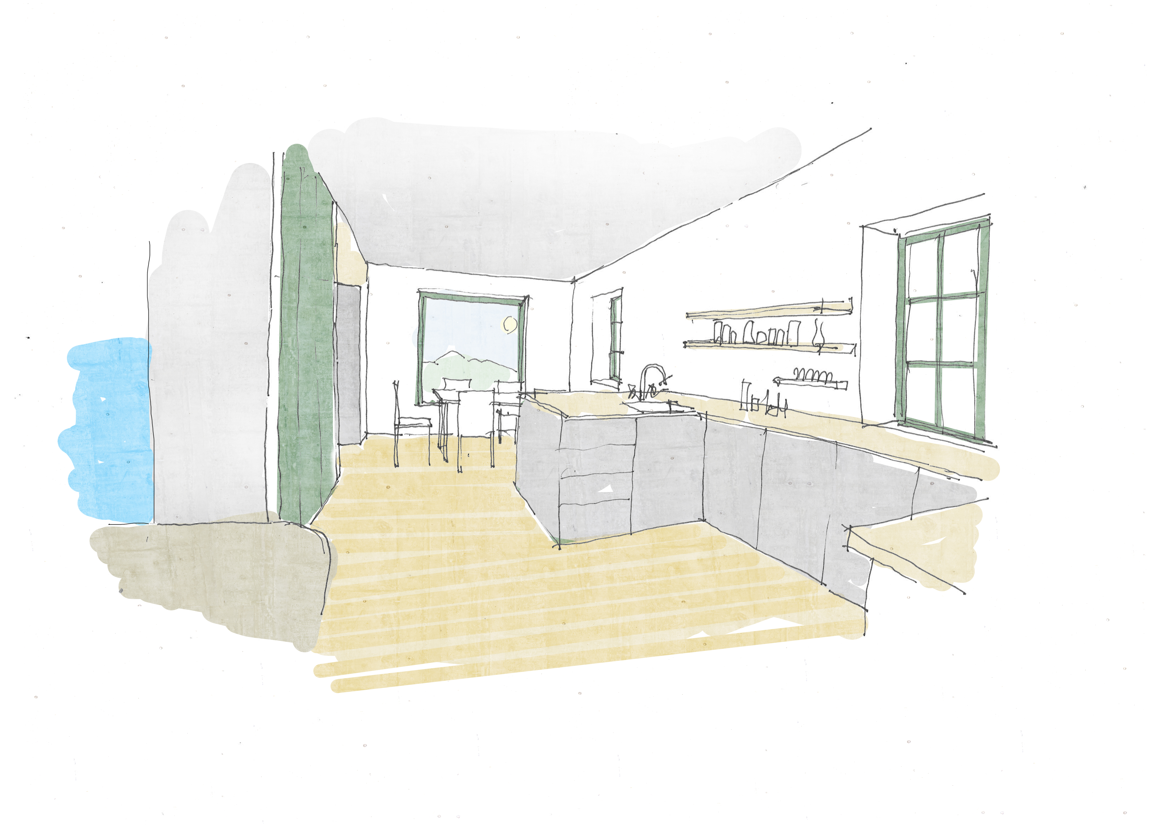
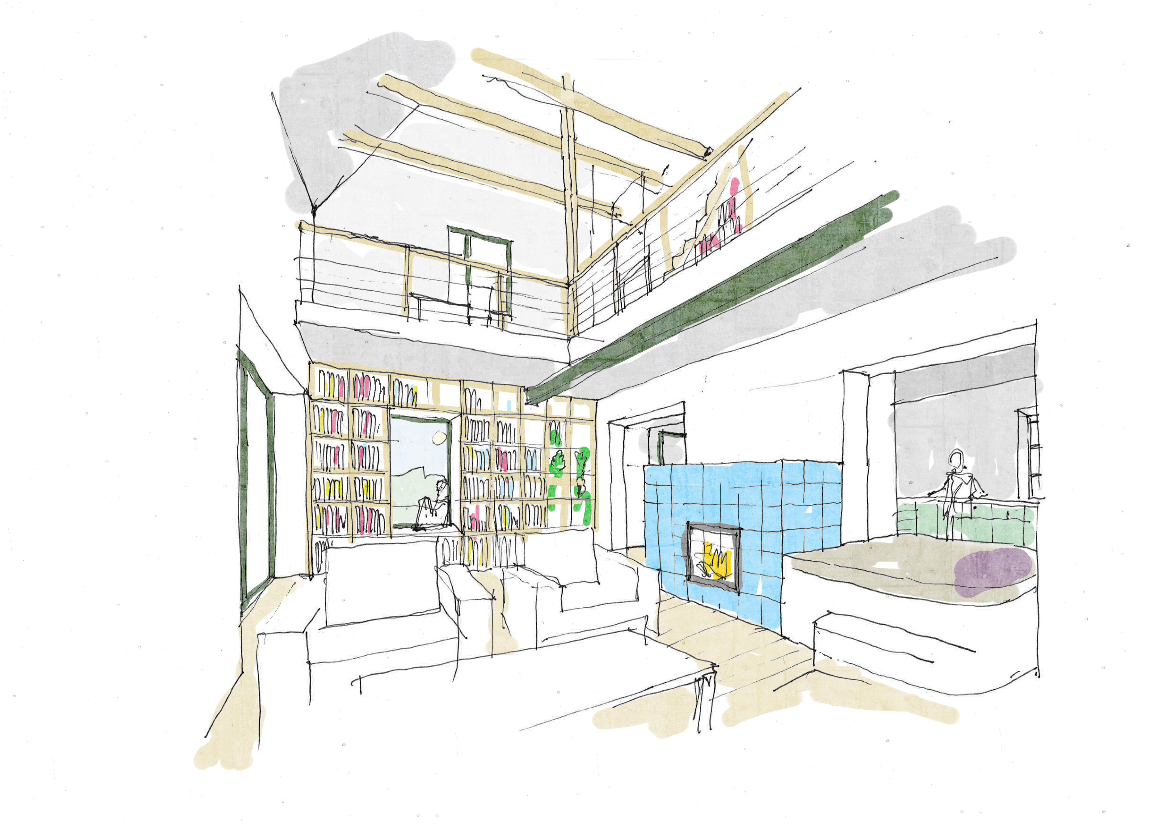
FAMILY HOUSE SPOLÍ
status
realization
year
2022-2024
location
Spolí, The Czech Republic
team
Štěpánka Úlehlová, Filip Hermann, Janosch Welzien
The proposed renovation adapts the family house to meet contemporary needs while maintaining its traditional character, proportions, and rural form. The existing structure will retain the exterior walls and ceilings above the ground floor, while a new upper floor and roof will be added.
Traditional roof overhangs will be implemented, with the overhang on the south facade being open and made from a stainless-steel frame. This structure will serve as shading for window and door openings and, when extended, will also protect the terrace from rain. The house’s footprint will measure 146 m² after the proposed adjustments, with a usable area of 274 m² (including 47 m² of basement space). The house will feature a living room, a kitchen with a dining area, and four bedrooms (a 6+kk layout). Additionally, there will be three bathrooms, a WC, and technical facilities. A prominent feature of the interior will be the opening of the living room into the roof structure and its connection to the gallery in the attic.
The design preserves the rural character of the house, including copies of some of the existing windows, but also suggests that the house was modified at the beginning of the 21st century for the current needs of its inhabitants, through the use of two larger openings and construction details. The facades will retain dark green windows and white plaster. The windows on the north and east facades will be replicas of the existing ones (but no longer as double-frame windows). The roof will be covered with raw brick tiles, without any surface treatment. The existing walls will be insulated with mineral wool and finished with a thin-layer plaster that imitates historical finishes.
Traditional roof overhangs will be implemented, with the overhang on the south facade being open and made from a stainless-steel frame. This structure will serve as shading for window and door openings and, when extended, will also protect the terrace from rain. The house’s footprint will measure 146 m² after the proposed adjustments, with a usable area of 274 m² (including 47 m² of basement space). The house will feature a living room, a kitchen with a dining area, and four bedrooms (a 6+kk layout). Additionally, there will be three bathrooms, a WC, and technical facilities. A prominent feature of the interior will be the opening of the living room into the roof structure and its connection to the gallery in the attic.
The design preserves the rural character of the house, including copies of some of the existing windows, but also suggests that the house was modified at the beginning of the 21st century for the current needs of its inhabitants, through the use of two larger openings and construction details. The facades will retain dark green windows and white plaster. The windows on the north and east facades will be replicas of the existing ones (but no longer as double-frame windows). The roof will be covered with raw brick tiles, without any surface treatment. The existing walls will be insulated with mineral wool and finished with a thin-layer plaster that imitates historical finishes.
