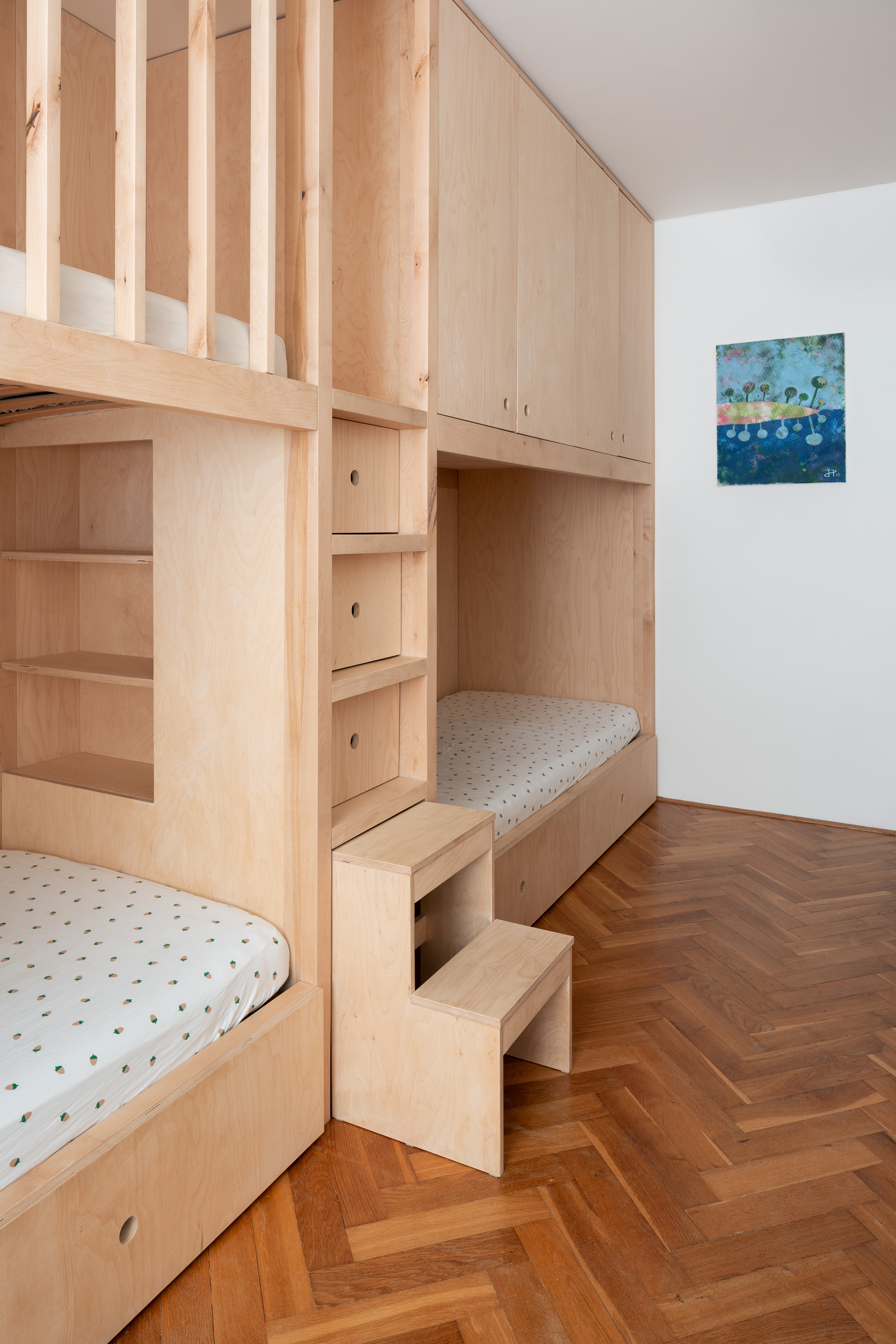






FLAT REFURBISHMENT KLATOVSKÁ
status
completed
year
2022-2023
location
Brno, The Czech Republic
team
Štěpánka Úlehlová Filip Hermann, Janosch Welzien
photographer
Anna Ritterová
The project focused primarily on the renovation of a children’s room and a library within a three-room apartment in Brno.
The library is not merely a storage space but becomes a dominant architectural feature of the interior. A full-height birch plywood structure frames the space and brings a warm, natural character to the room.
The library includes a niche for a sofa, a magnetic wall for displaying pictures and artwork, drawers, and opening shelves.
The children's room is designed with an emphasis on versatility and playfulness. Plywood elements form built-in storage, niches, and integrated beds that support children’s imagination while providing practical solutions for everyday life. The material continuity with the library ensures a unified visual language throughout the apartment.
The built-in children's beds are separated by a ladder leading to the upper level. At the bottom of the bunk bed ladder, we designed pull-out steps to facilitate access to the cabinets above the beds.
Under the beds are pull-out drawers, and next to the beds by the window is a large wardrobe.
On the opposite side of the room, there is a bookshelf, two desks mounted on height-adjustable brackets, and a wooden panel wall that allows flexible attachment of shelves, drawers, and similar elements.
The library is not merely a storage space but becomes a dominant architectural feature of the interior. A full-height birch plywood structure frames the space and brings a warm, natural character to the room.
The library includes a niche for a sofa, a magnetic wall for displaying pictures and artwork, drawers, and opening shelves.
The children's room is designed with an emphasis on versatility and playfulness. Plywood elements form built-in storage, niches, and integrated beds that support children’s imagination while providing practical solutions for everyday life. The material continuity with the library ensures a unified visual language throughout the apartment.
The built-in children's beds are separated by a ladder leading to the upper level. At the bottom of the bunk bed ladder, we designed pull-out steps to facilitate access to the cabinets above the beds.
Under the beds are pull-out drawers, and next to the beds by the window is a large wardrobe.
On the opposite side of the room, there is a bookshelf, two desks mounted on height-adjustable brackets, and a wooden panel wall that allows flexible attachment of shelves, drawers, and similar elements.
