
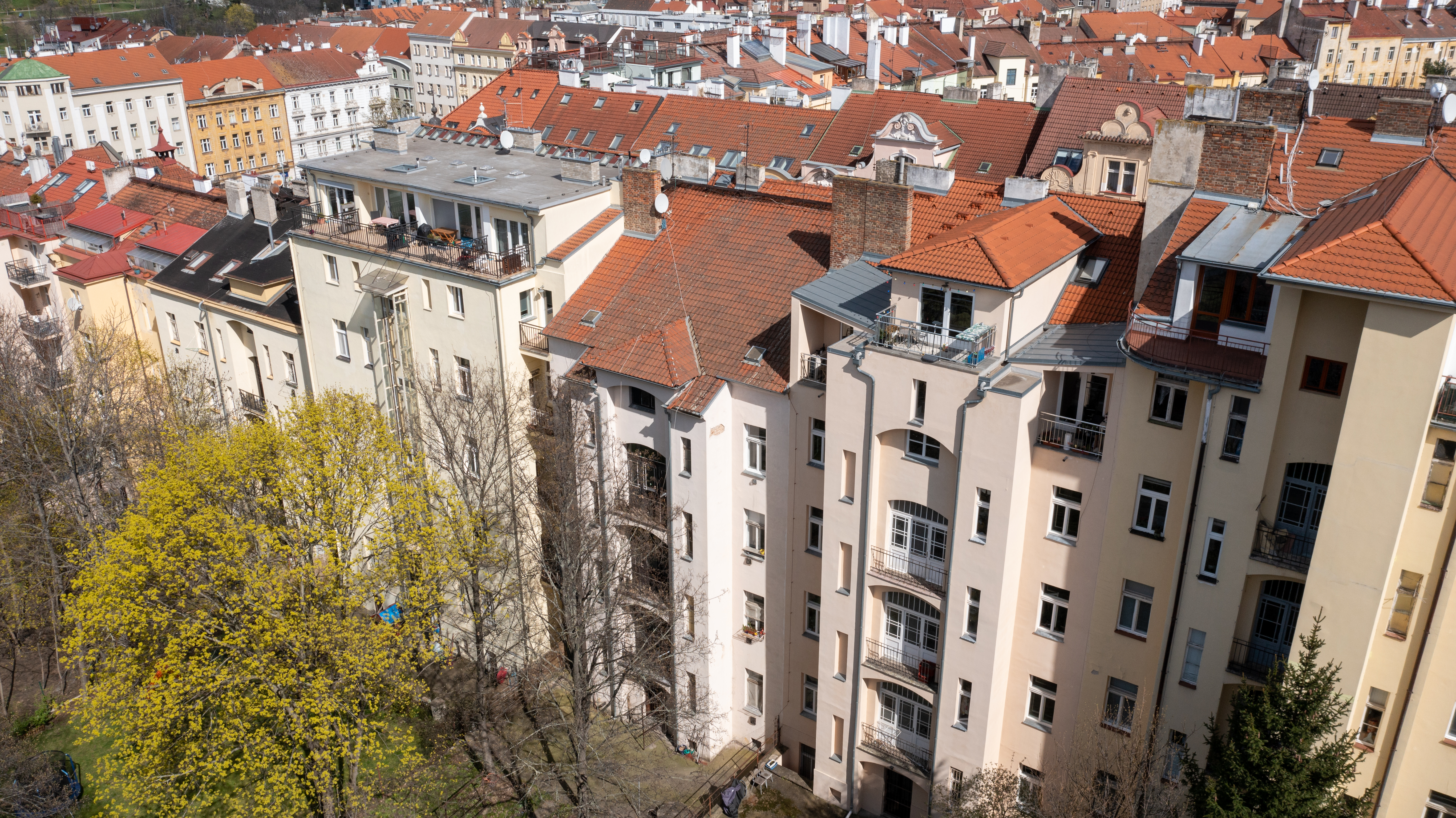
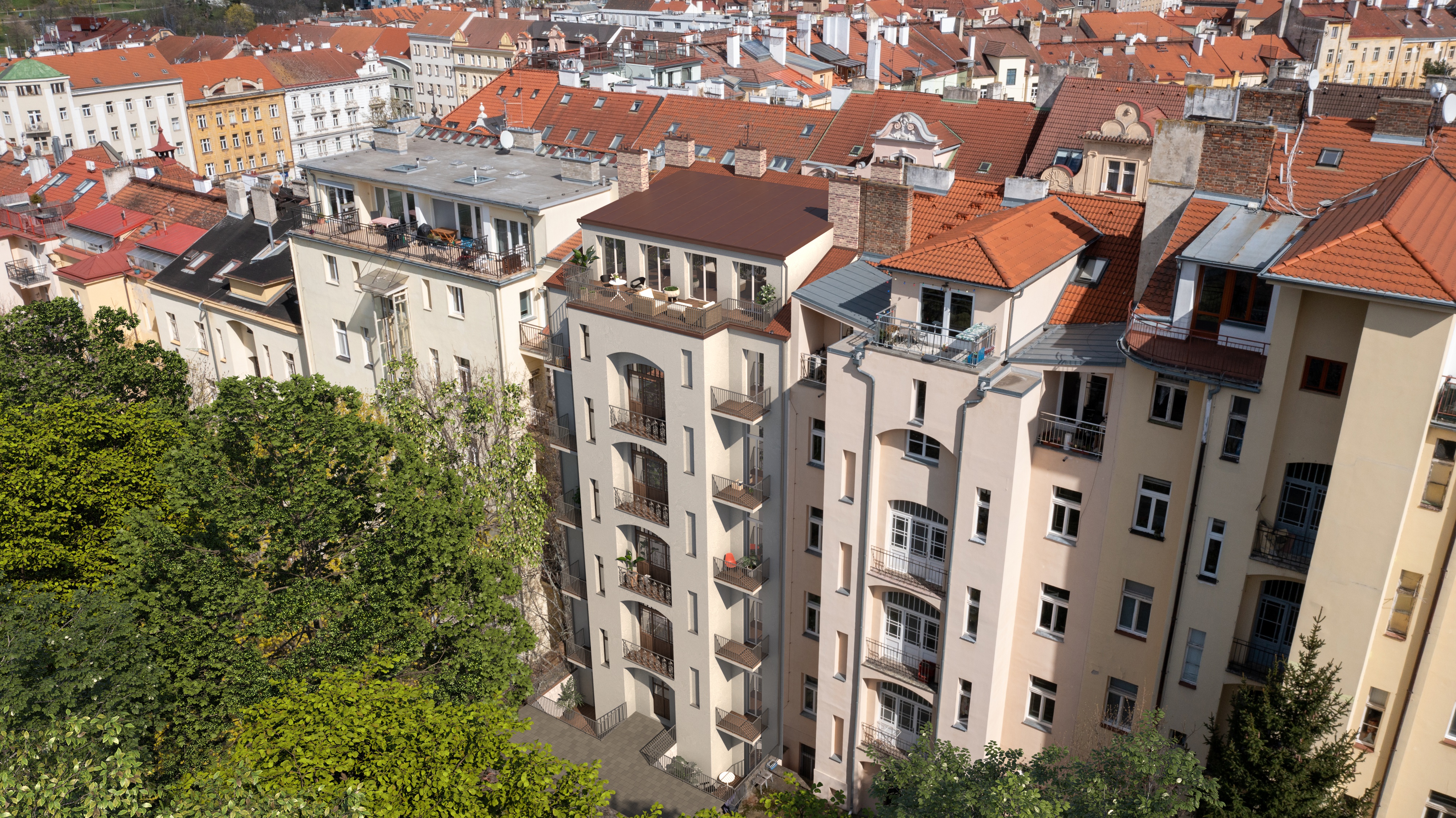
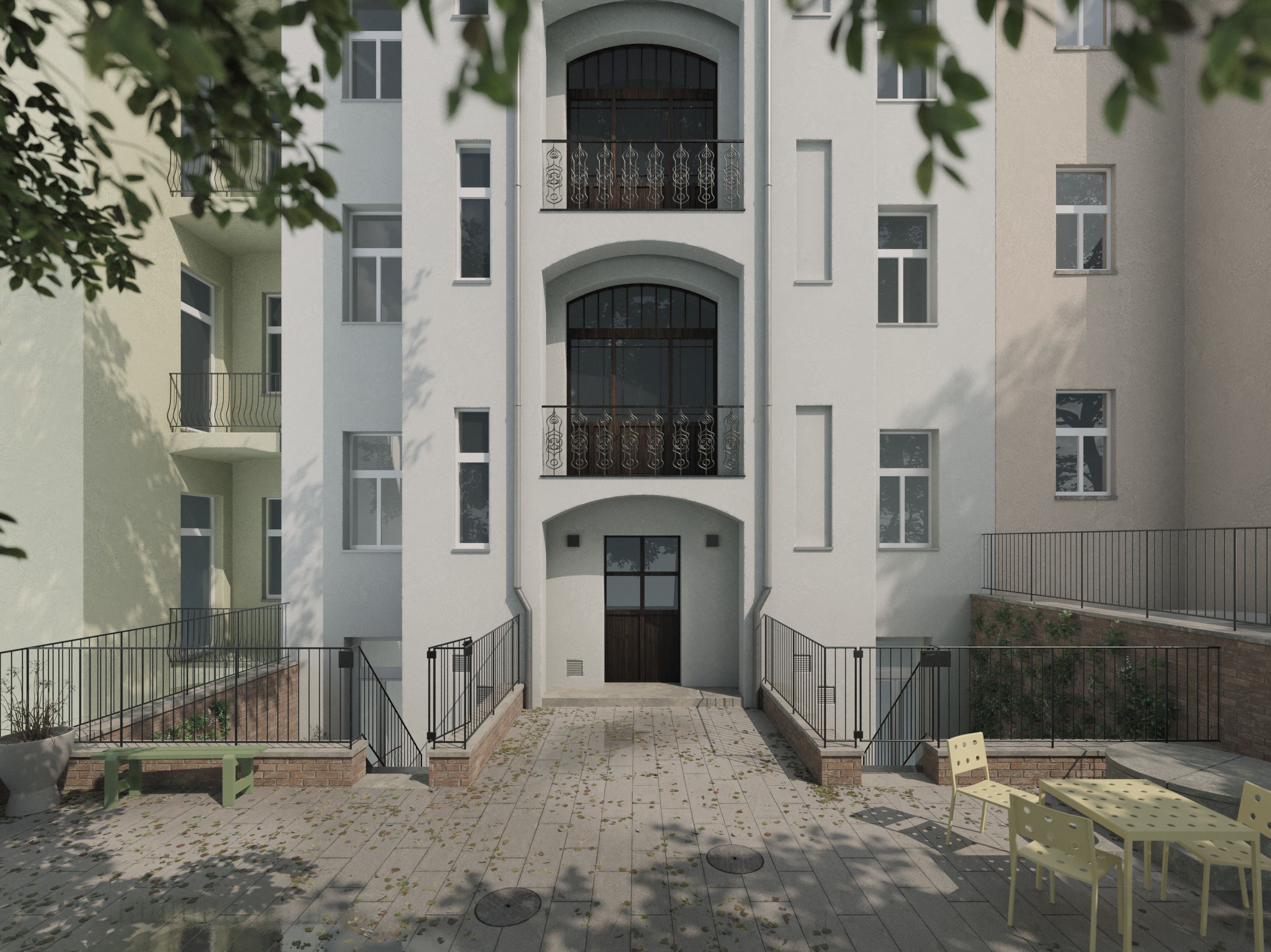
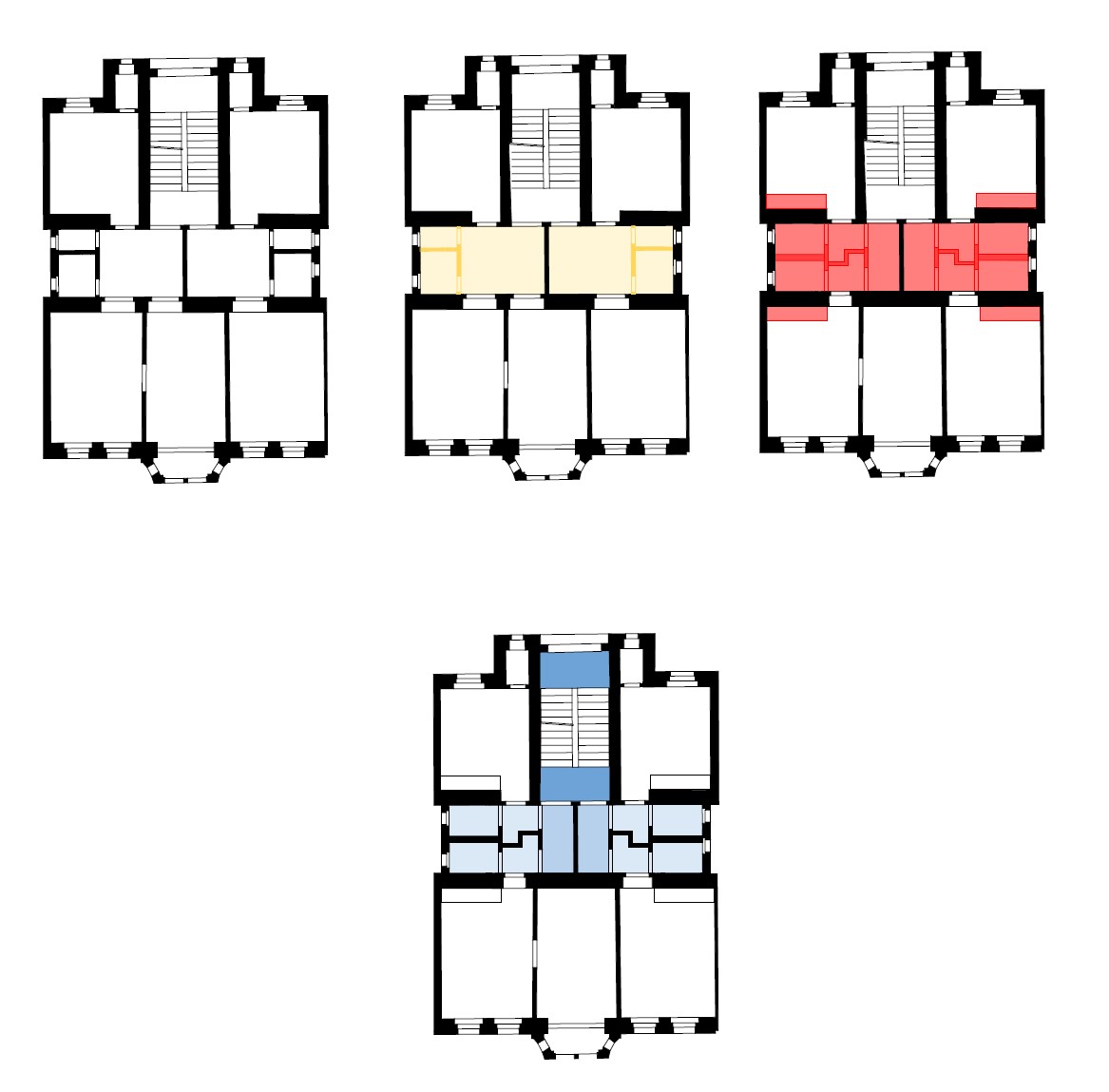
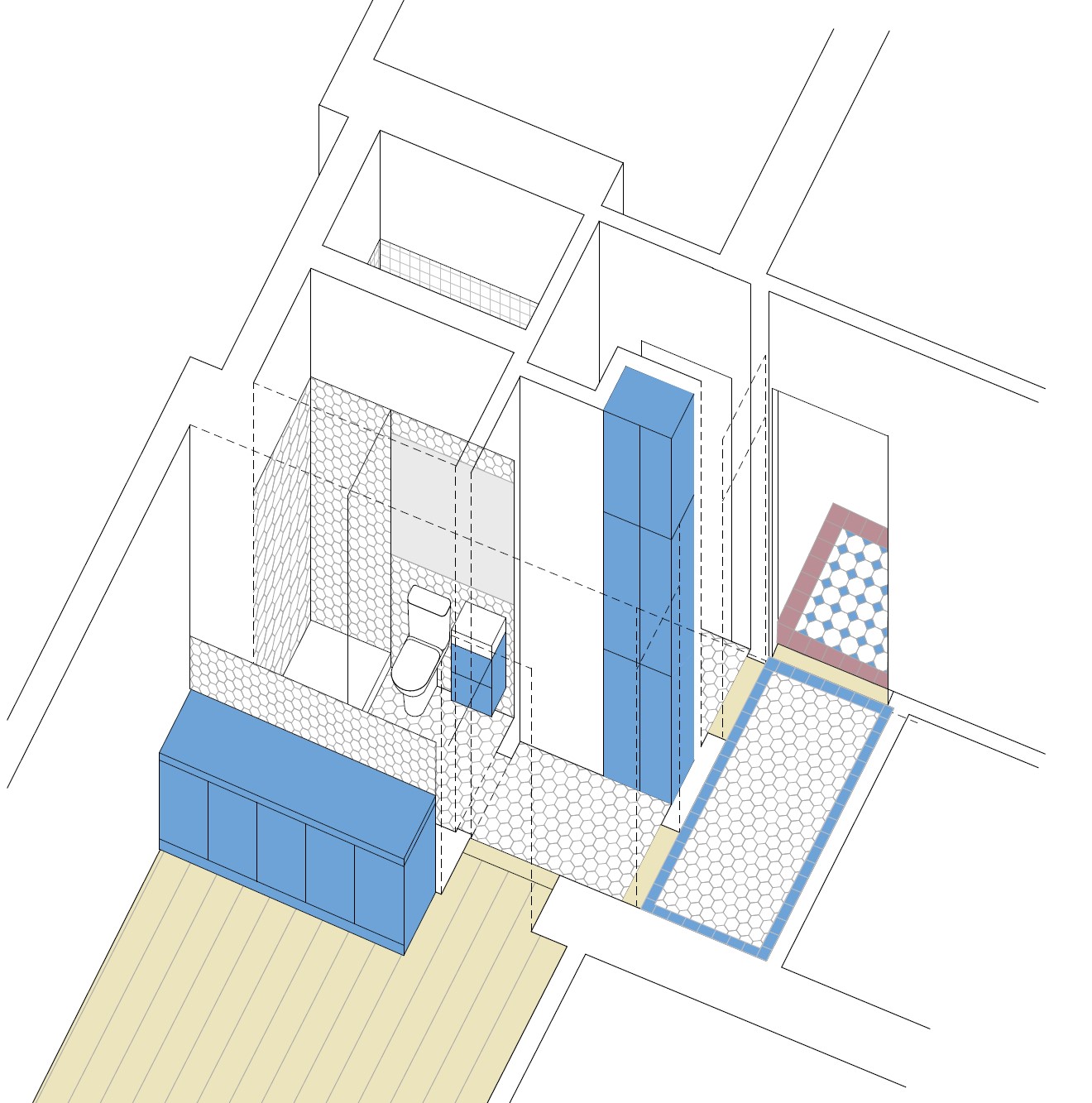
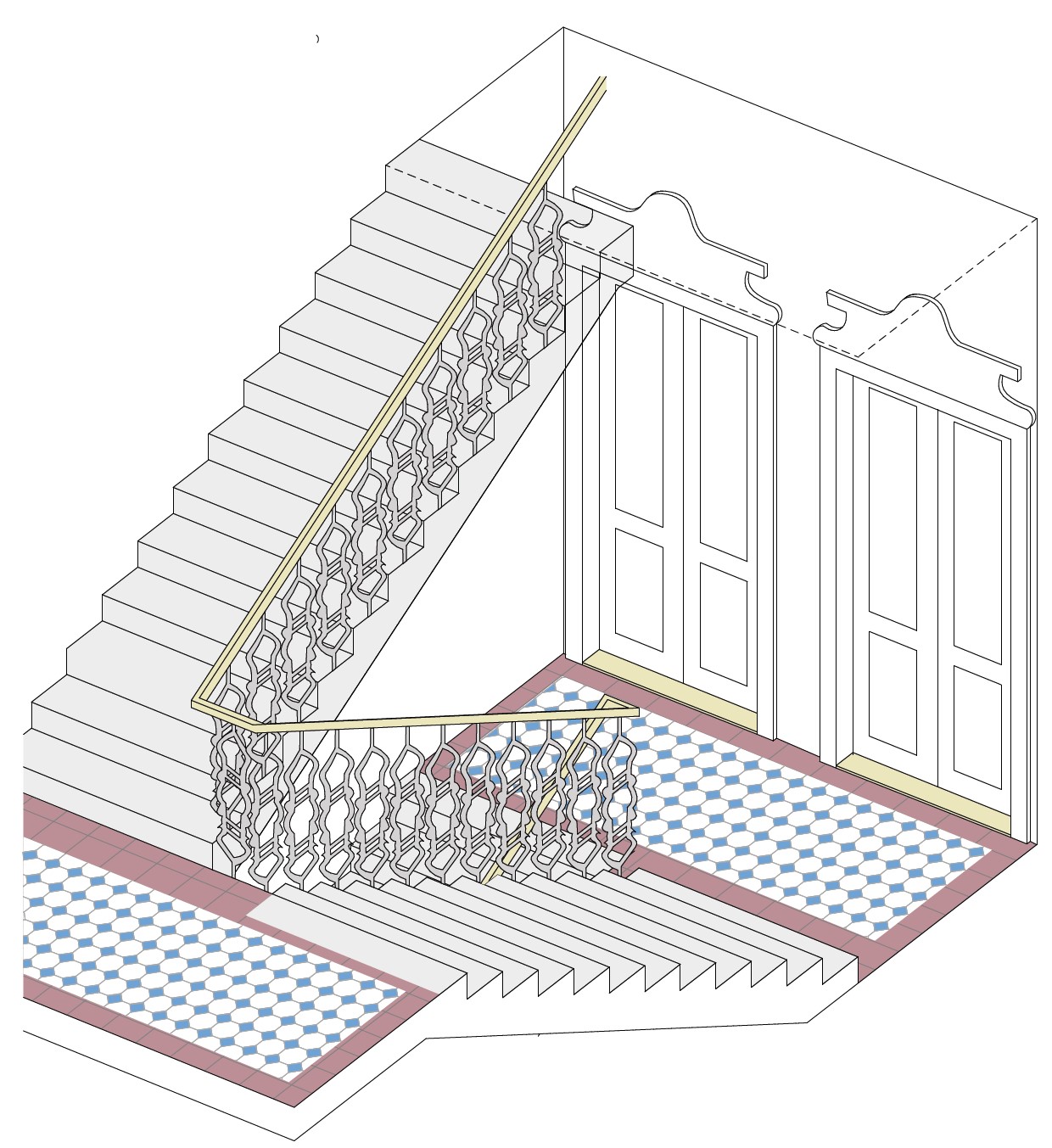
HOUSING SEZIMOVA
status
under construction
year
2024
location
Prague, The Czech Republic
team
Filip Hermann, Štěpánka Úlehlová, Janosch Welzien
The study concerns the reconstruction of individual apartments, English courtyards in the basement of the building, an elevator, and an addition to the building (converting the existing unused attic into living space).
As part of the planned reconstruction, three- and two-room apartments will be divided into two smaller units, and four units will be created on each floor instead of two. The planned addition will contain six new units. Instead of the original nine apartments, there will be a total of 15 smaller residential units and one non-residential space in the basement. After the addition is completed, the building will contain 21 apartments and one non-residential space with a total usable area of 763.6 m².
On the ground floor, the apartments will not be divided, and this floor will undergo minimal modifications. On the 2nd to 4th floors, we propose a new division into four apartments (3 x 1+kk and 1 x 2+kk). New bathrooms and hallways, including fixtures and surface finishes, will be built on these floors. The staircase to the top floor will be positioned towards the street façade, mirroring the existing staircase. This way, the apartments on the top floor will gain more space near the terrace. The division of apartments on the 5th floor will correspond to those on the floors below it. On the 6th floor, two loft apartments with terraces will be created.
In the core of the building, the existing partition walls of the bathrooms and toilets will be removed. These will be replaced with a new built-in structure containing new bathrooms and hallways. A small corridor will be created in place of the current hallway in the apartments, leading to two new apartments. The common areas of the building will remain largely unchanged.
The existing cornice level will be raised towards the courtyard. A typical floor will be repeated, and the building will be capped with a protruding floor with a terrace. On the 6th floor, a small shed dormer with a 6° slope will be placed facing the courtyard, with a walkable terrace in front of it. The roof structure will be replaced. The roofing of the apartment building will be a gable roof with a maximum ridge height of +21.75 m (an increase of approximately 0.45 m), while the cornice height facing the street will remain unchanged. The dormer will be designed to match the roof's color as much as possible and will have a minimal visible height so that it is barely noticeable from the street view. Additionally, the dormer will be positioned so that there is a strip of slanted roof two tiles wide between the ridge and the dormer edge, and a 1.0-meter-wide strip of slanted roof will separate it from the neighboring buildings.
The building requires an elevator for the addition. To maintain the character of the courtyard façade, the elevator is not proposed on the facade but will be placed in the space where the current pantry is located, north of the staircase. Small window openings near the pantry will be bricked up and preserved as niches on the façade. The symmetry of the façade will thus be preserved.
English courtyards will be created in the basement, serving as terraces to increase the light comfort in the units—both apartments and studios. A single-flight staircase will lead directly to the courtyard from the basement.
As part of the planned reconstruction, three- and two-room apartments will be divided into two smaller units, and four units will be created on each floor instead of two. The planned addition will contain six new units. Instead of the original nine apartments, there will be a total of 15 smaller residential units and one non-residential space in the basement. After the addition is completed, the building will contain 21 apartments and one non-residential space with a total usable area of 763.6 m².
On the ground floor, the apartments will not be divided, and this floor will undergo minimal modifications. On the 2nd to 4th floors, we propose a new division into four apartments (3 x 1+kk and 1 x 2+kk). New bathrooms and hallways, including fixtures and surface finishes, will be built on these floors. The staircase to the top floor will be positioned towards the street façade, mirroring the existing staircase. This way, the apartments on the top floor will gain more space near the terrace. The division of apartments on the 5th floor will correspond to those on the floors below it. On the 6th floor, two loft apartments with terraces will be created.
In the core of the building, the existing partition walls of the bathrooms and toilets will be removed. These will be replaced with a new built-in structure containing new bathrooms and hallways. A small corridor will be created in place of the current hallway in the apartments, leading to two new apartments. The common areas of the building will remain largely unchanged.
The existing cornice level will be raised towards the courtyard. A typical floor will be repeated, and the building will be capped with a protruding floor with a terrace. On the 6th floor, a small shed dormer with a 6° slope will be placed facing the courtyard, with a walkable terrace in front of it. The roof structure will be replaced. The roofing of the apartment building will be a gable roof with a maximum ridge height of +21.75 m (an increase of approximately 0.45 m), while the cornice height facing the street will remain unchanged. The dormer will be designed to match the roof's color as much as possible and will have a minimal visible height so that it is barely noticeable from the street view. Additionally, the dormer will be positioned so that there is a strip of slanted roof two tiles wide between the ridge and the dormer edge, and a 1.0-meter-wide strip of slanted roof will separate it from the neighboring buildings.
The building requires an elevator for the addition. To maintain the character of the courtyard façade, the elevator is not proposed on the facade but will be placed in the space where the current pantry is located, north of the staircase. Small window openings near the pantry will be bricked up and preserved as niches on the façade. The symmetry of the façade will thus be preserved.
English courtyards will be created in the basement, serving as terraces to increase the light comfort in the units—both apartments and studios. A single-flight staircase will lead directly to the courtyard from the basement.
