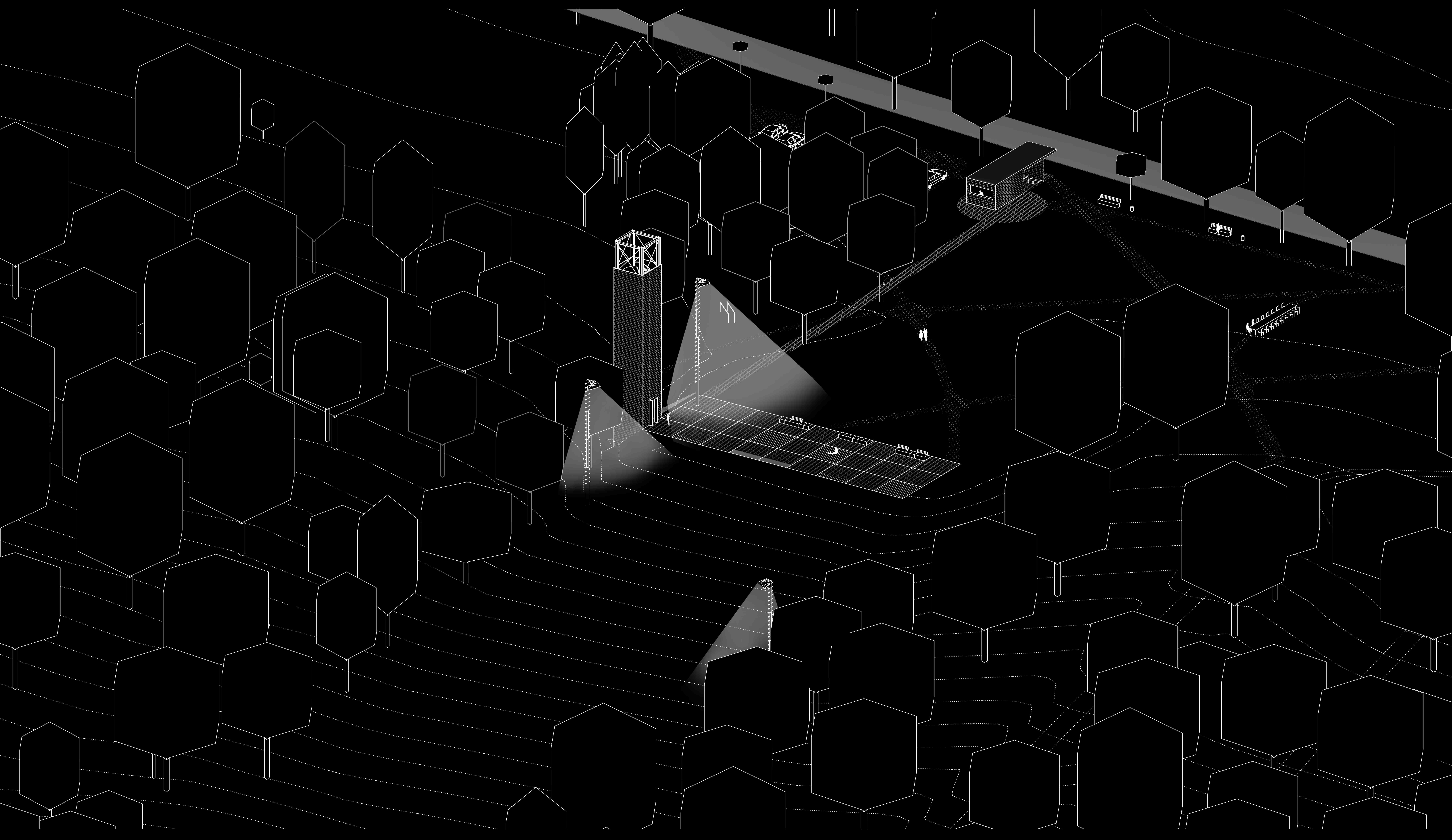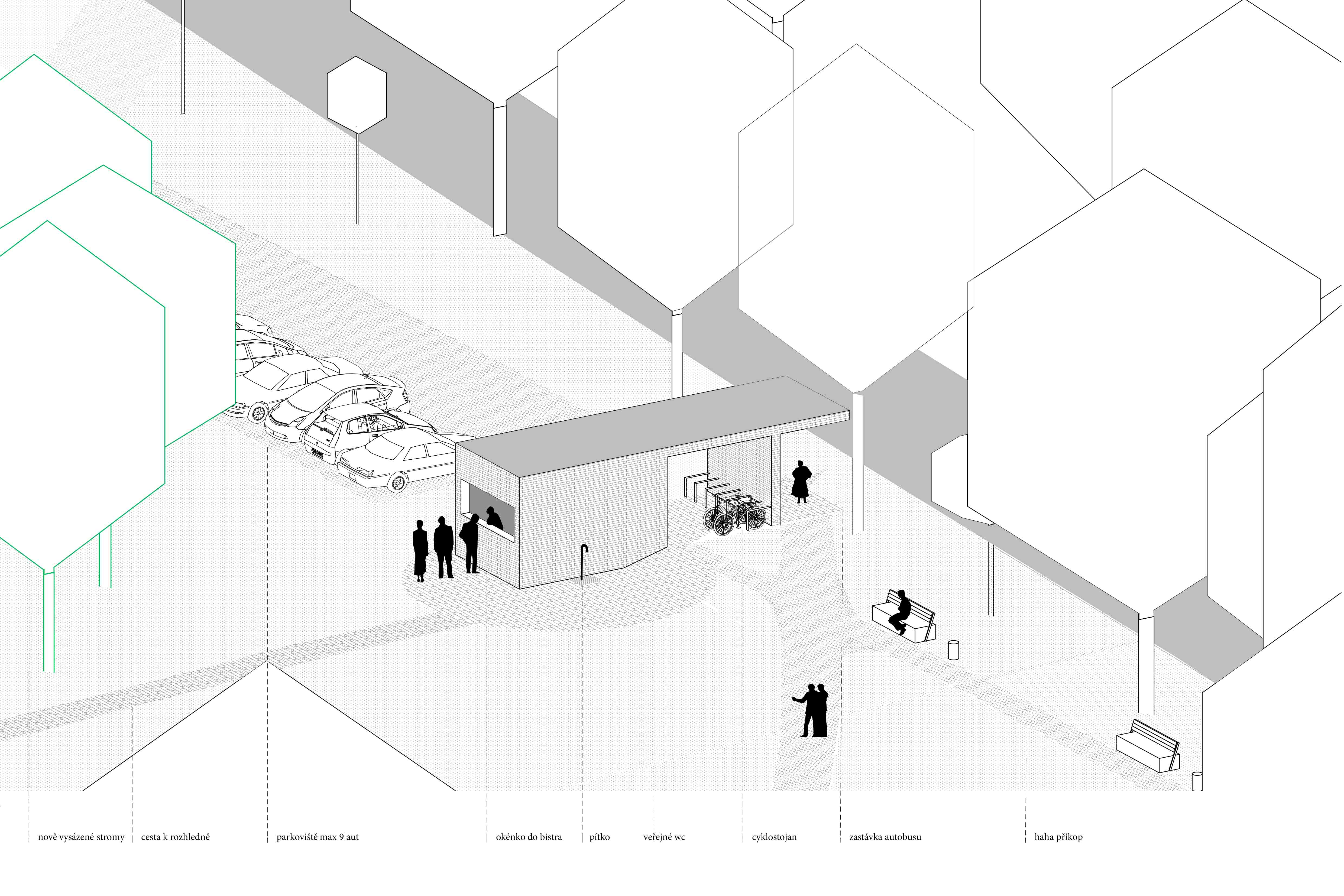














ROZARKA
status
competition, 1.place
year
2016
location
Hradec Králové, The Czech Republic
team
Štěpánka Úlehlová, David Jánský
We propose completing the hill of St. John with a lookout tower that neither dominates nor defines the place. It serves as a distant landmark, partially covered by mature trees from nearby. The steel tower features a perforated brick cladding. At the base of the tower, there is an independent platform. The brick platform transitions freely into the grass, alternating with wooden seating areas. The bricks evoke the styles of Gočár and Hradec. The platform is equipped with sliding benches, allowing interaction while also enabling separation or gathering of visitors. In winter, the platform functions as a starting area for sledders and tobogganers. On the western side of the platform, a staircase levels the slope of the terrain, leading to a paved path downhill toward the park. The area at the top of the hill near Husova Street is proposed to be grassed and connected by crushed gravel paths. Along the axis of the lookout tower, we propose a masonry bus stop connected to a bistro, public restrooms, a drinking fountain, and covered bicycle racks. The bistro is linked to the platform by a path paved with ceramic tiles. Next to the bus stop, there are 9 parking spaces. Vehicle access to the viewpoint is prevented by a ditch along the linden avenue. In the eastern part of the site, we reinforce the main visual and compositional axis by planting new trees. In this part, we propose sports facilities, such as steel horizontal bars, parallel bars, and obstacles. On the opposite, western part of the site, we see potential in the existing fruit trees. By adding more species, we create an orchard, complemented by a long dining table with lockable chairs for a banquet in the orchard. To the west of the slope, along the path leading into the town, there is a spring, which has made the path difficult to traverse recently. We propose stabilizing the path, adding drainage, channeling the spring through a wooden gutter embedded in the ground, and creating a wooden springhouse in the forest, where one can sit and refresh. The overflow from the springhouse will continue in the same wooden gutter, leading to a channel that connects with the existing channel in the forest park at Moravské Předměstí. We propose replacing the original ski slope lighting with modern lighting sources, which will serve its purpose and create a nocturnal landmark. The spotlighting will help extend snow-based activities in winter. In the dark, the paved path from the bistro to the lookout tower will also be illuminated. The building at the foot of the slope is a spatial barrier. By demolishing it, we will enhance the main viewing axes. The parcel to the north of the area will be connected to the park designed by Zdeněk Sendler. We envision it being interspersed with new paths that connect the lookout area and the future park.
