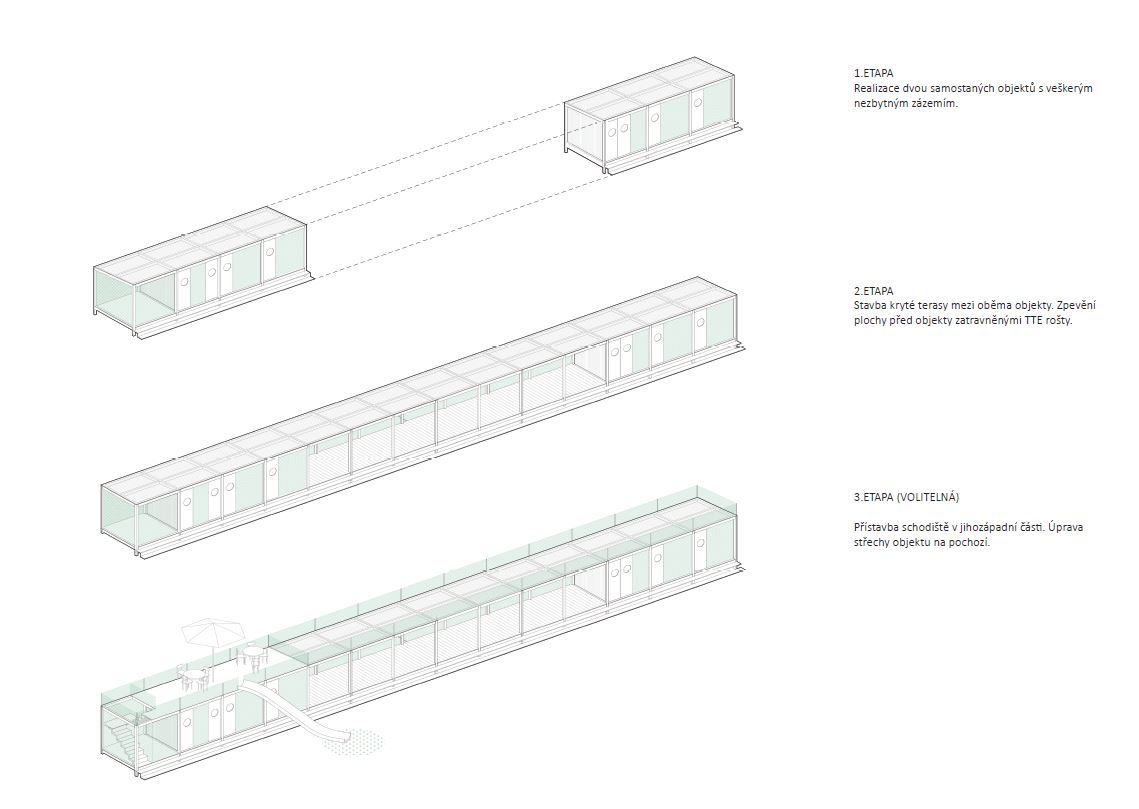




SPORT FACILITY SOKOL KŘEMŽE
status
competition
year
2019
location
Křemže, The Czech Republic
team
Filip Hermann, Štěpánka Úlehlová
The facilities in Křemže, Czech republic, become part of the tennis courts. We double the fence, we create a buffer zone. A modest structure that forms a spatial and functional transition between the pitch and the grass yoke. We do not design a soliter, the object grows inconspicuously into the current structure. The building works on both sides, serving as a roofed grandstand for tennis courts as well as for occasional events on a grassy slap. We strive to achieve a nice architecture with a really simple construction.
We divide the volume into two objects and a covered terrace, which connects them. We use the corners of the tennis court as marker points. The west part of the building contains all rooms requiring and consuming water; a toilet, a shower and a kitchenette. The east part of the building contains only warehouses and a dressing room. In the space between the buildings, a simple covered terrace is created to provide shelter to the spectators of the tennis match or a queue waiting for a sausage and beer.
We divide the volume into two objects and a covered terrace, which connects them. We use the corners of the tennis court as marker points. The west part of the building contains all rooms requiring and consuming water; a toilet, a shower and a kitchenette. The east part of the building contains only warehouses and a dressing room. In the space between the buildings, a simple covered terrace is created to provide shelter to the spectators of the tennis match or a queue waiting for a sausage and beer.
