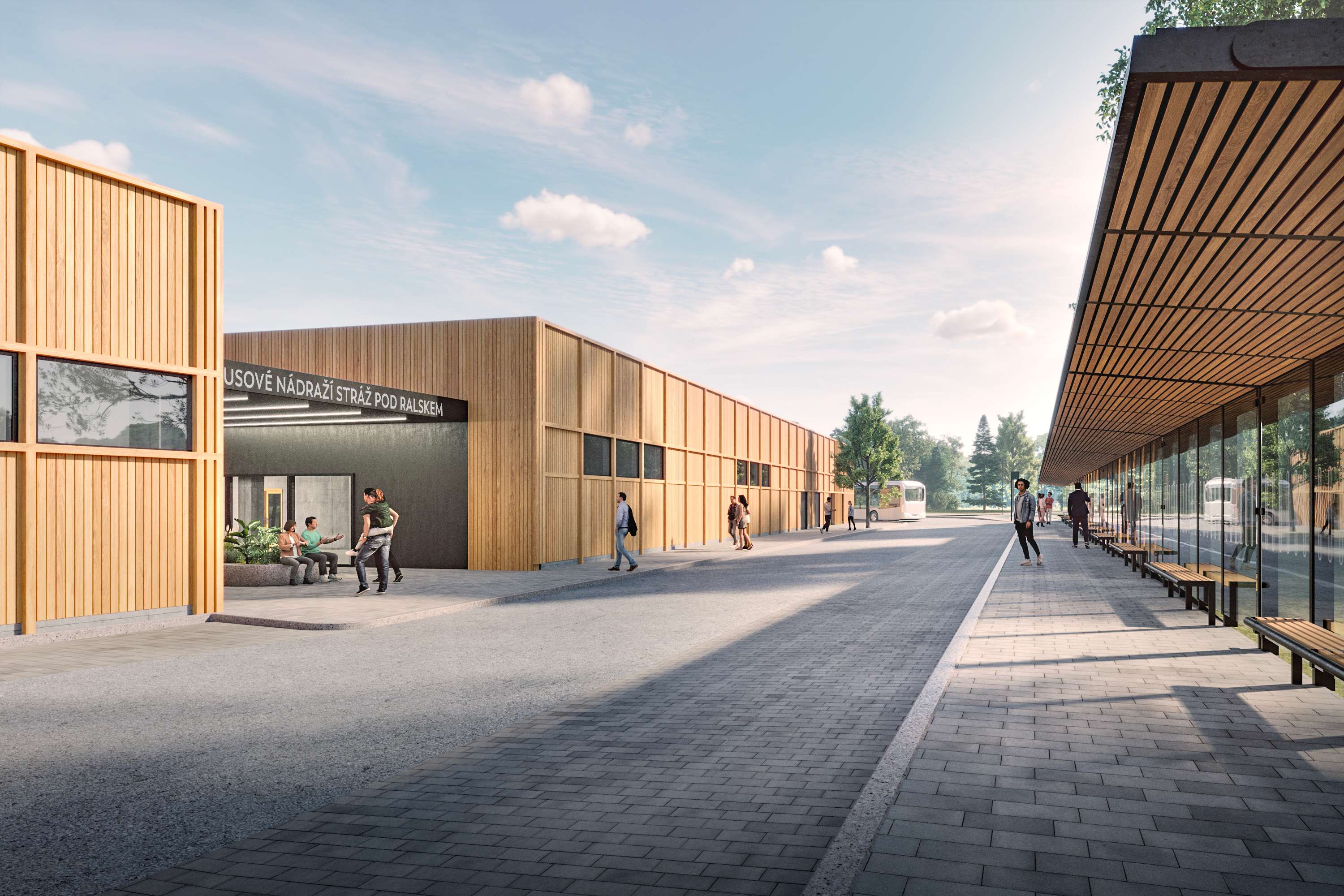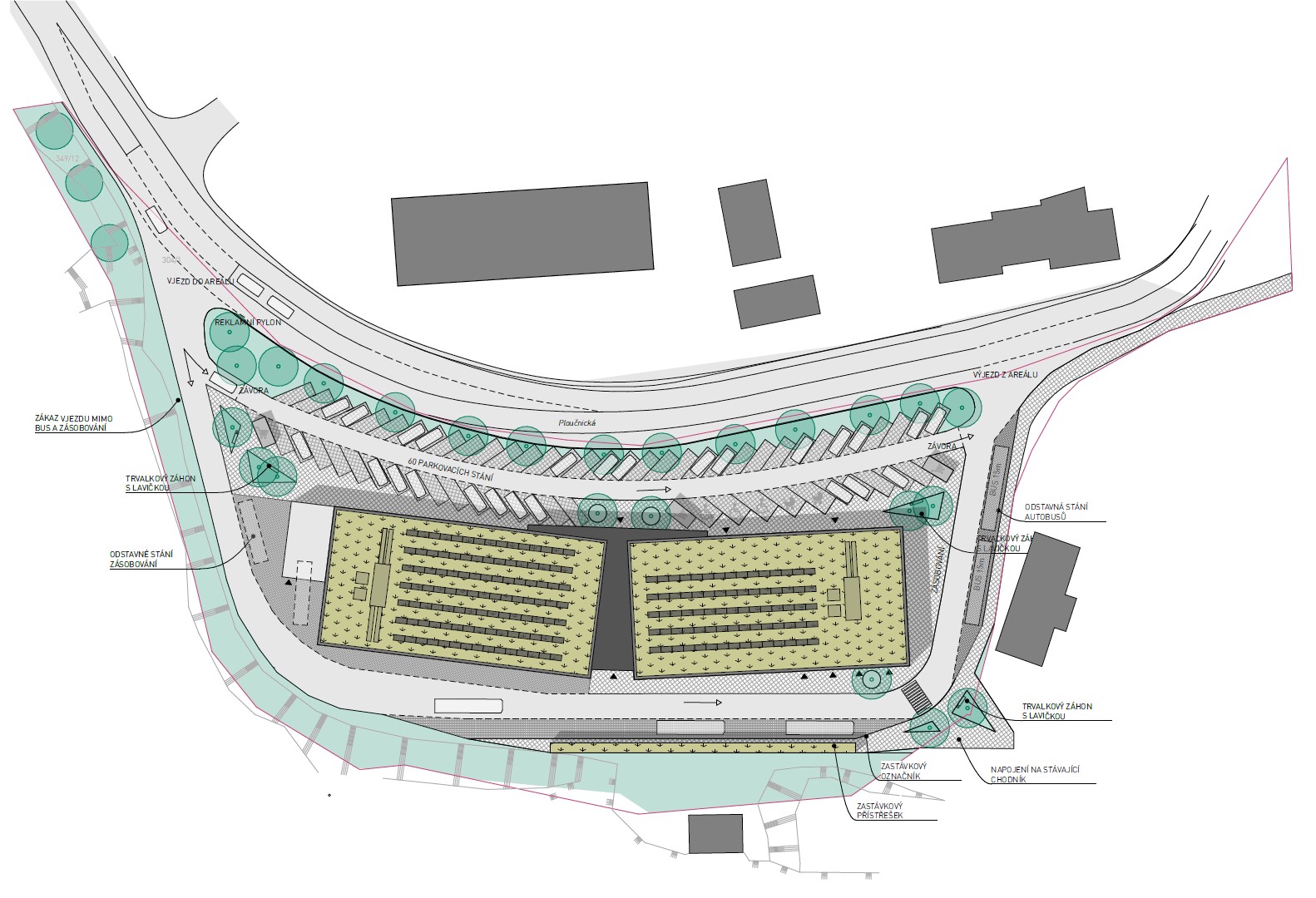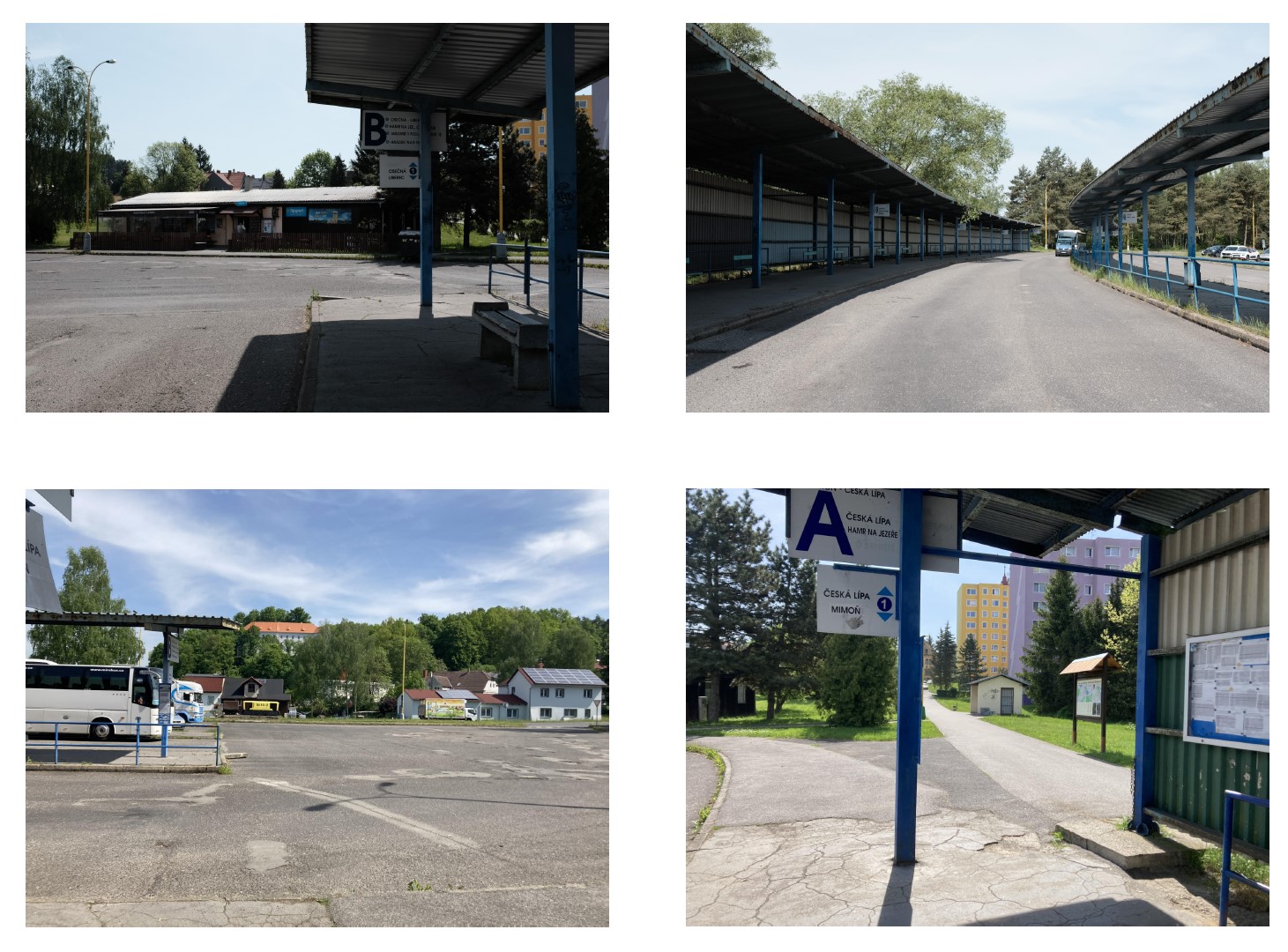


BUS STATION RENOVATION
status
study
year
2024
location
Stráž pod Ralskem, The Czech Republic
team
Filip Hermann, Štěpánka Úlehlová, Janosch Welzien
The plot owned by the city currently houses a bus station, which is oversized for current needs. The station will be reduced to three boarding stops and two parking spaces for buses. Remaining area will be complemented with shopping, which currently seems to be insufficient in the city.
We propose placing the simple mass of the retail park approximately in the middle of the plot. The building separates the parking area for cars from the bus station. Individual and public transportation are segregated, creating a clear transportation solution. The bus station remains in its current location in the southern part of the plot, with good pedestrian access to the residential area of the town. The station is protected from the street noise and parking lot by the low mass of the retail building. The commercial building is split in the middle by a spacious covered passage that widens towards the bus station and connects the parking lot area with the bus station. It also serves as a sheltered waiting area. The passage extends in front of the building, forming a covered entrance and drawing people inside. The retail center consists of two almost identical volumes. The first building contains a grocery store, while the second includes four smaller retail units, facilities for bus drivers, and public restrooms. The passage leads to the entrances of individual stores – a grocery store, a newsagent, and a pharmacy. A drugstore and discount fashion stores have entrances from both main facades of the retail center.
The facade of the building is visually divided and shortened by vertically oriented wooden profiles. Towards the shorter sides of the facade, the wooden cladding becomes denser, similar to the expanding folds of a curtain. This covers the side entrances and delivery areas. The cladding grid is designed as a system with 2-meter gaps, allowing individual panels to be connected or separated to accommodate advertising spaces for specific tenants and to meet requirements for solid/open fillings. The wooden aesthetic of the building is combined with the anthracite roof of the passage and aluminum window frames, following the visual style of the grocery chain.
The restrooms for visitors to the retail center and passengers, as well as the facilities for drivers (resting area and social facilities), are located at the southeastern corner of the retail park building.
We propose placing the simple mass of the retail park approximately in the middle of the plot. The building separates the parking area for cars from the bus station. Individual and public transportation are segregated, creating a clear transportation solution. The bus station remains in its current location in the southern part of the plot, with good pedestrian access to the residential area of the town. The station is protected from the street noise and parking lot by the low mass of the retail building. The commercial building is split in the middle by a spacious covered passage that widens towards the bus station and connects the parking lot area with the bus station. It also serves as a sheltered waiting area. The passage extends in front of the building, forming a covered entrance and drawing people inside. The retail center consists of two almost identical volumes. The first building contains a grocery store, while the second includes four smaller retail units, facilities for bus drivers, and public restrooms. The passage leads to the entrances of individual stores – a grocery store, a newsagent, and a pharmacy. A drugstore and discount fashion stores have entrances from both main facades of the retail center.
The facade of the building is visually divided and shortened by vertically oriented wooden profiles. Towards the shorter sides of the facade, the wooden cladding becomes denser, similar to the expanding folds of a curtain. This covers the side entrances and delivery areas. The cladding grid is designed as a system with 2-meter gaps, allowing individual panels to be connected or separated to accommodate advertising spaces for specific tenants and to meet requirements for solid/open fillings. The wooden aesthetic of the building is combined with the anthracite roof of the passage and aluminum window frames, following the visual style of the grocery chain.
The restrooms for visitors to the retail center and passengers, as well as the facilities for drivers (resting area and social facilities), are located at the southeastern corner of the retail park building.
