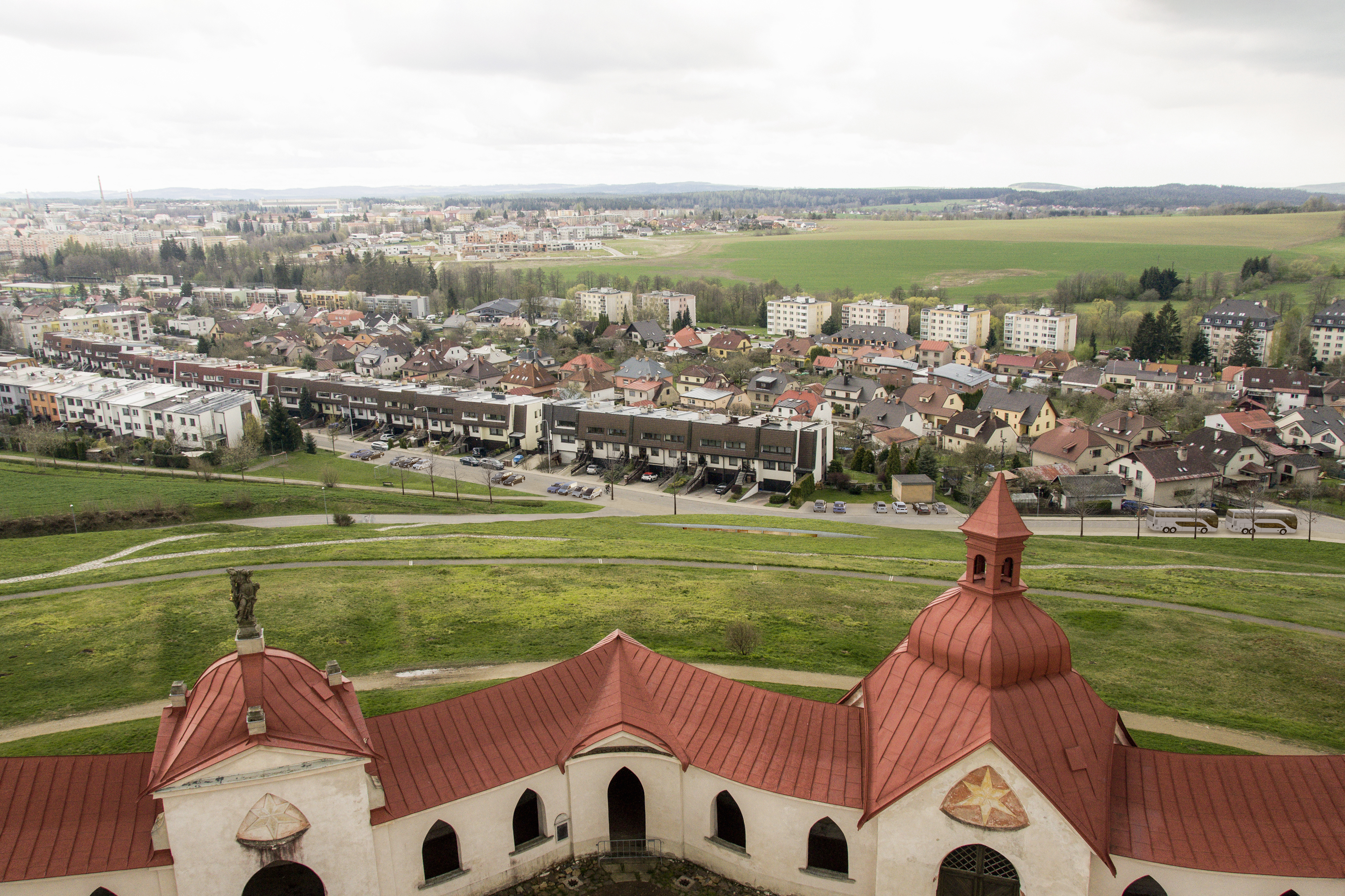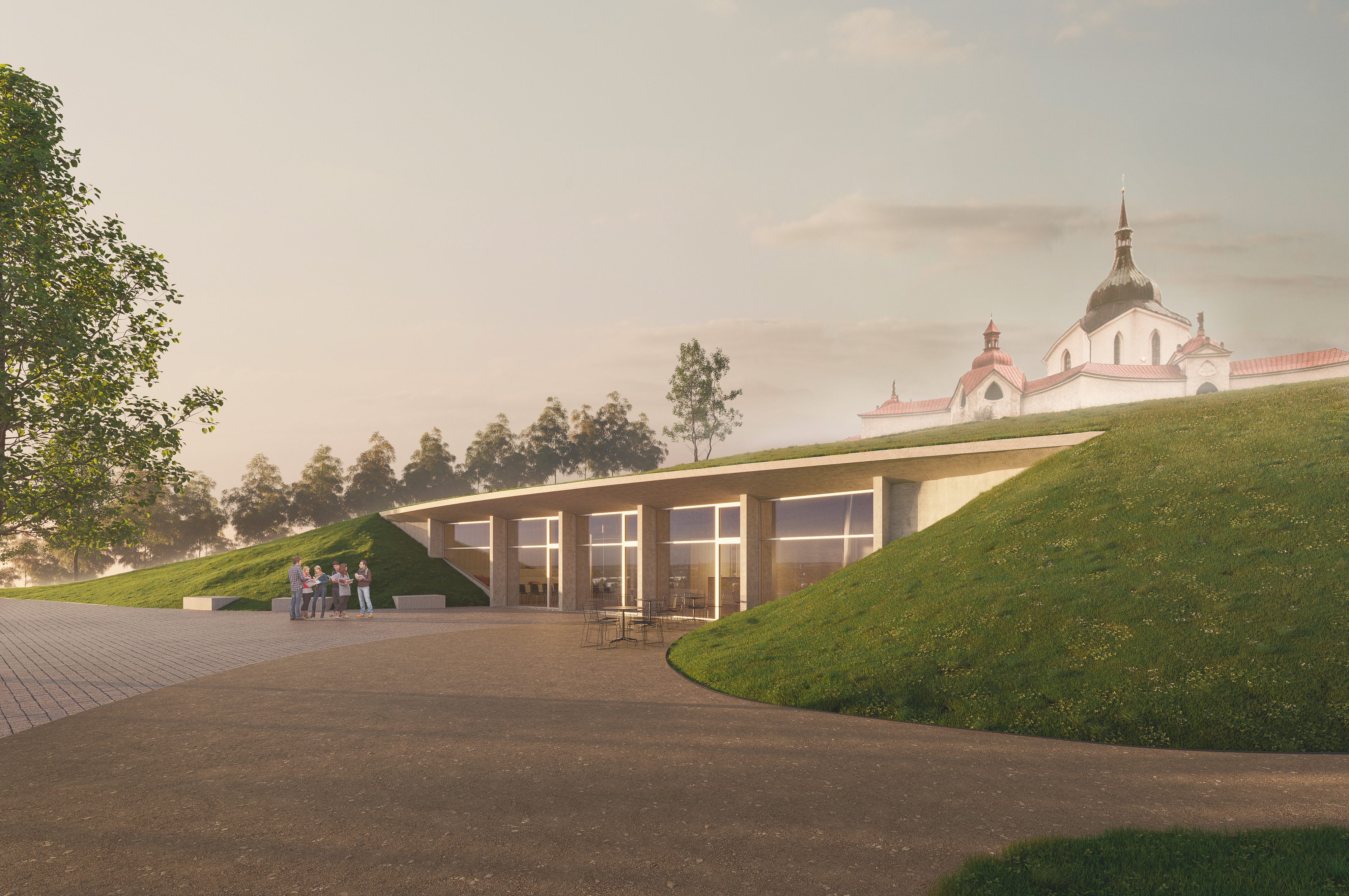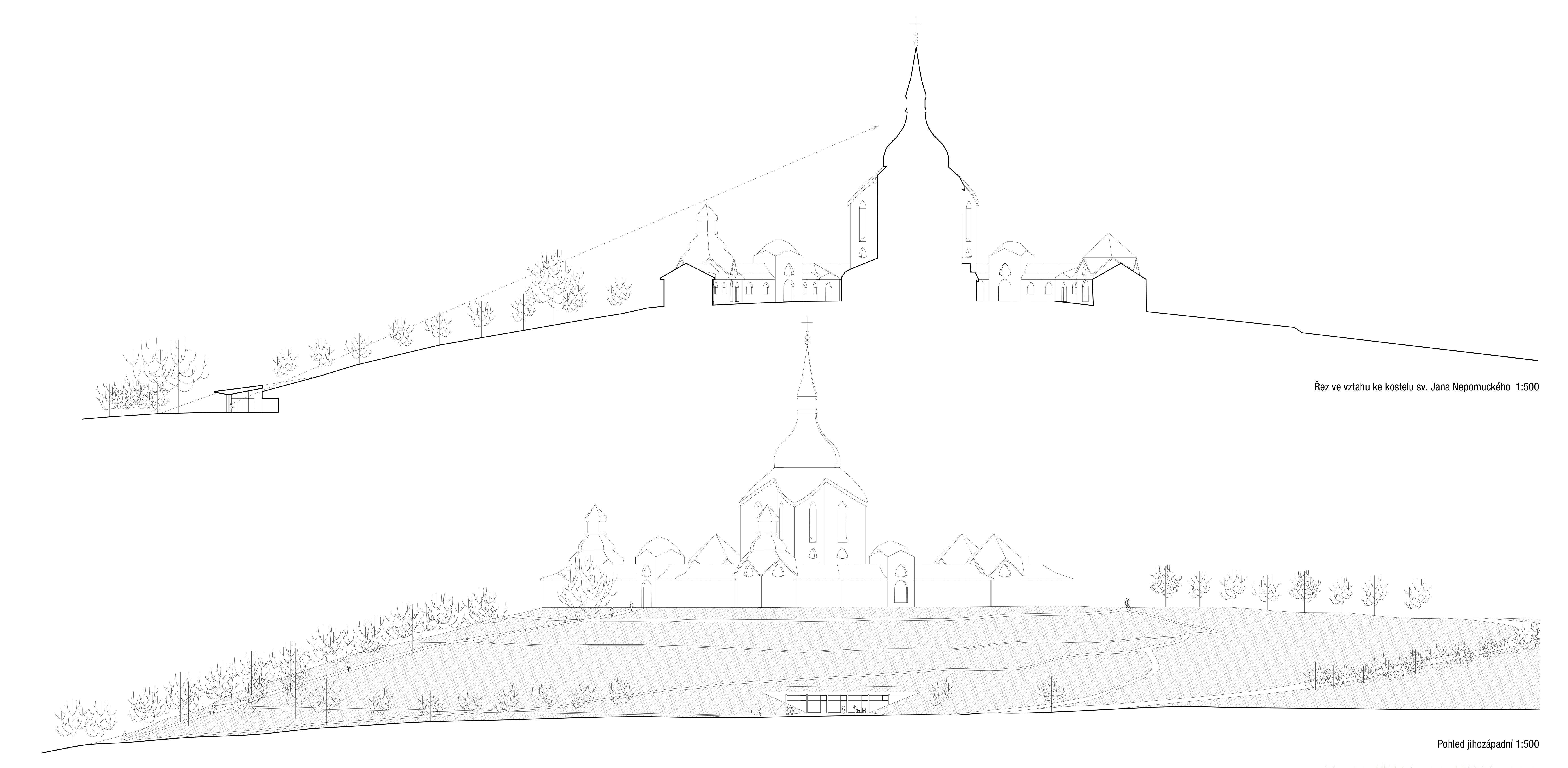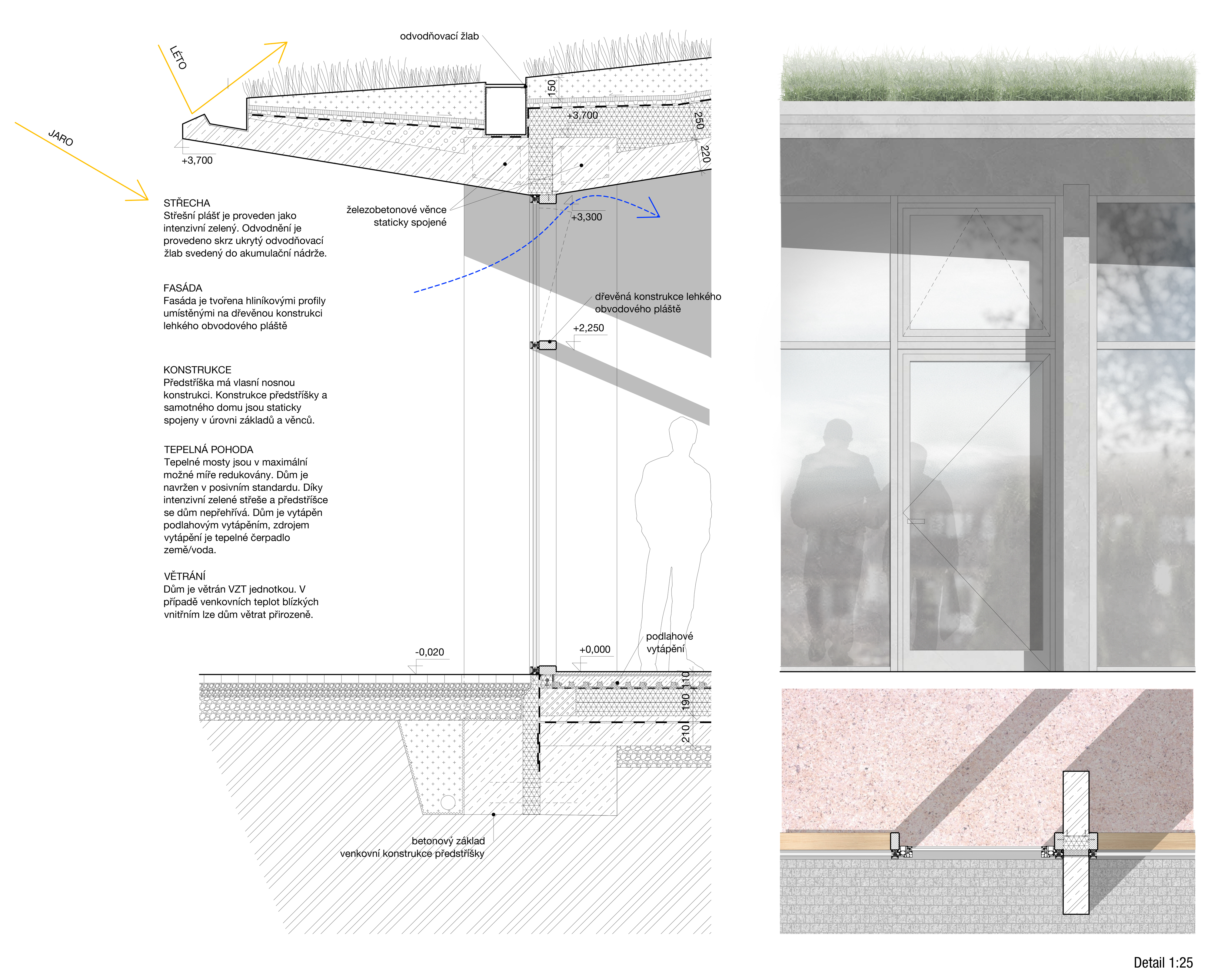






VISITOR CENTER ZELENÁ HORA
status
competition
year
2021
location
Žďár nad Sázavou, The Czech Republic
team
Filip Hermann, Štěpánka Úlehlová, Janosch Welzien
The Information and Tourist Center (ITC) at Zelená Hora subtly complements the Pilgrimage Church of St. John of Nepomuk. It is situated off the main visual axis and does not disrupt the original pilgrimage path. The architecture of the ITC is modern and simple, not extravagant or spectacular. It serves as a stop on the way to the church and as a facility for visitors and staff. It respects Santini’s dominant structure at the top of the hill and gently aligns with its compositional principles. The building, primarily hidden beneath the terrain, stands at the foot of Zelená Hora, naturally integrating into the current topography with minimal modification of the existing landscape. The ITC opens up to visitors through a glass facade with five sections, referencing the numerical symbolism of the chapel. The concave curvature of the floor plan follows the contours of Zelená Hora, while the convex setback of the facade creates a covered entry area. The center’s circular walls are centered on the chapel’s midpoint. From the perspective of the church, the ITC is nearly hidden, only revealed by a small incision in the terrain, allowing visitors to glimpse the church’s peaks without losing sight of it from the center.
The ITC is placed aside, blending seamlessly with the slope, and avoids competing with the peak creation of architect Jan Santini. The monumental effect of the church at the hilltop is left to resonate fully, while the design of the ITC allows it to remain unobtrusive. The location of the ITC follows the existing built area and its technical infrastructure. The forecourt of the ITC is designed for tourists exiting buses and heading towards ticket sales, restrooms, or perhaps a lecture. The building naturally connects to the existing network of paths, with a new path extending along the contour toward the main pilgrimage route. The design minimizes traffic and paved surfaces. Short-term bus parking is situated parallel to Sychrova Street, while a new bus stop is placed closer to the main road to the church. At the foot of the hill, the design limits vehicular traffic, and permanent parking spaces are proposed on the opposite side of the street near the transformer station.
The convexly recessed facade creates a shelter where visitors can wait for buses or seek refuge from rain, while also protecting the ITC from overheating during the summer months. Thanks to the glass facade, the center’s spaces are well-lit by natural light. Horizontal windows facing the church also illuminate corridors deeper within the floor plan. Around the exterior walls of the U-shaped floor plan, technical rooms, storage, and restroom facilities are located. Between the load-bearing walls of this U, translucent partitions made of polycarbonate separate two retail areas and a room for the tour guide and caretaker.
Upon entering the ITC, visitors are greeted by the service area for refreshments, tickets, and souvenirs. They can turn left towards the lecture room or the restroom facilities. Meanwhile, staff head right to the office, storage rooms, or staff restrooms. Above the reception desk is a large window that illuminates the space and offers a view of the chapel. In this area, the building also creates an incision into the slope, functioning as a guardrail. The two retail spaces can be connected if needed. The lecture room, along with the restrooms, can be functionally separated and accessed independently of the ITC. The lecture room is equipped with a stairway that follows the slope, accommodating more than 40 seated viewers.
The ITC is placed aside, blending seamlessly with the slope, and avoids competing with the peak creation of architect Jan Santini. The monumental effect of the church at the hilltop is left to resonate fully, while the design of the ITC allows it to remain unobtrusive. The location of the ITC follows the existing built area and its technical infrastructure. The forecourt of the ITC is designed for tourists exiting buses and heading towards ticket sales, restrooms, or perhaps a lecture. The building naturally connects to the existing network of paths, with a new path extending along the contour toward the main pilgrimage route. The design minimizes traffic and paved surfaces. Short-term bus parking is situated parallel to Sychrova Street, while a new bus stop is placed closer to the main road to the church. At the foot of the hill, the design limits vehicular traffic, and permanent parking spaces are proposed on the opposite side of the street near the transformer station.
The convexly recessed facade creates a shelter where visitors can wait for buses or seek refuge from rain, while also protecting the ITC from overheating during the summer months. Thanks to the glass facade, the center’s spaces are well-lit by natural light. Horizontal windows facing the church also illuminate corridors deeper within the floor plan. Around the exterior walls of the U-shaped floor plan, technical rooms, storage, and restroom facilities are located. Between the load-bearing walls of this U, translucent partitions made of polycarbonate separate two retail areas and a room for the tour guide and caretaker.
Upon entering the ITC, visitors are greeted by the service area for refreshments, tickets, and souvenirs. They can turn left towards the lecture room or the restroom facilities. Meanwhile, staff head right to the office, storage rooms, or staff restrooms. Above the reception desk is a large window that illuminates the space and offers a view of the chapel. In this area, the building also creates an incision into the slope, functioning as a guardrail. The two retail spaces can be connected if needed. The lecture room, along with the restrooms, can be functionally separated and accessed independently of the ITC. The lecture room is equipped with a stairway that follows the slope, accommodating more than 40 seated viewers.
