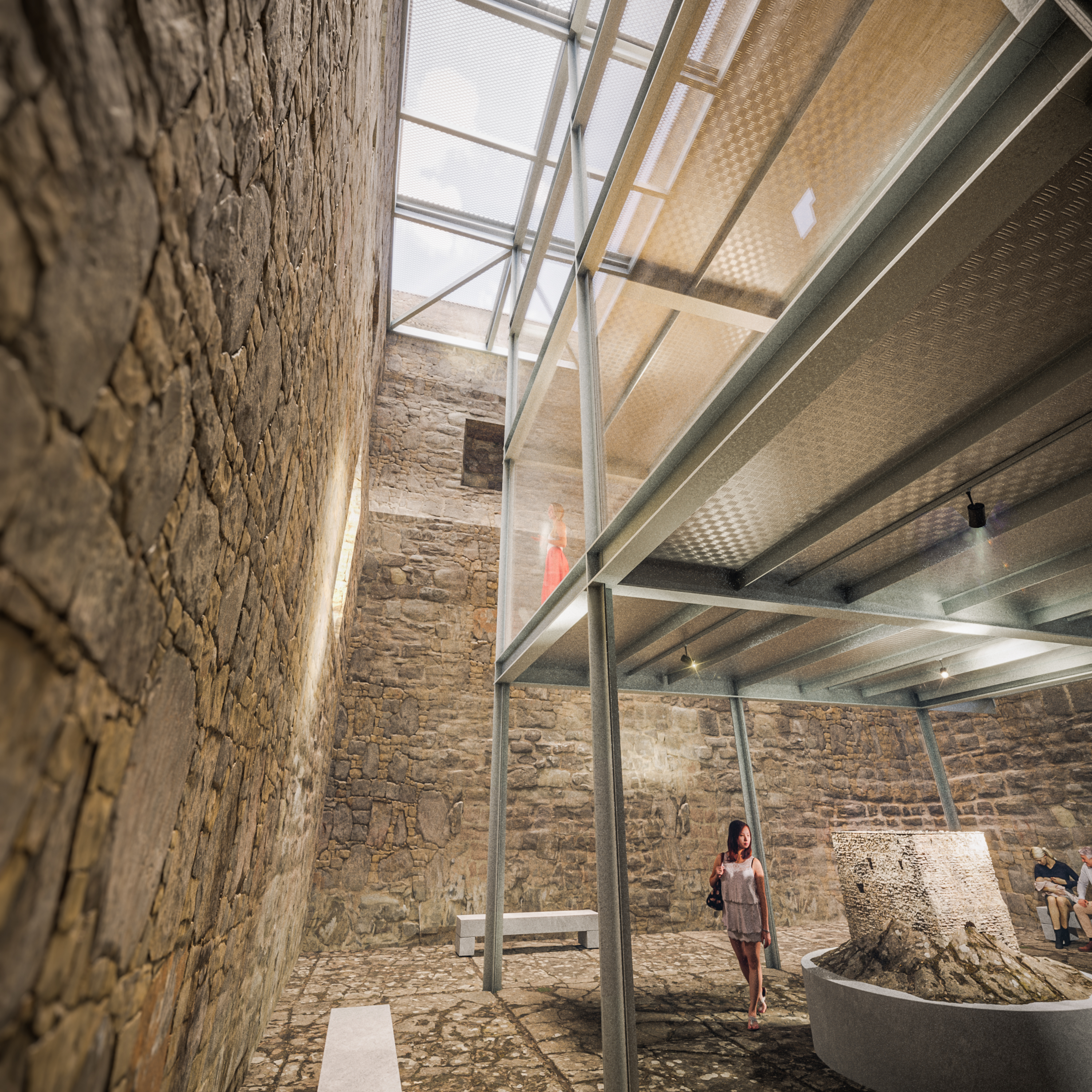






VITKUV HRADEK
status
study
year
2024
location
The Czech Republic
team
Janosch Welzien, Filip Hermann, Štěpánka Úlehlová
The tower of Vitkuv Hradek is complemented by a square steel addition and a roof. The addition treats the castle with respect, keeping a distance of 2.5 meters from it and not exceeding its height. It is a freestanding, independent structure, anchored only at specific points to the original castle wall. The space between the original wall and the addition is well-lit by skylights. The floors of the addition correspond to the locations of the original castle floors. The addition serves as an observation platform, contains exhibition spaces, and also supports the staircase and the roof covering the entire interior of the castle. The entrance to the castle and the main path upwards through the addition starts at the corner of the original stone staircase. The path up, leading around the addition, allows visitors to look out through the original square windows at the surrounding landscape. We propose to insulate the third floor of the castle and consider it as heated or tempered. The path through the castle culminates in a spacious observation platform, supplemented with footbridges that allow visitors to reach the original wall. This creates three exclusive viewing spots. The materials of the new construction are steel, sheet metal, and matte and clear glass. The addition is clearly separated from the original walls. It is easy for visitors to distinguish what is old and original from what is new.
